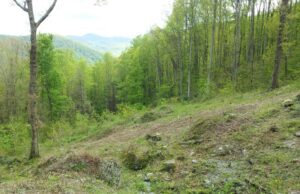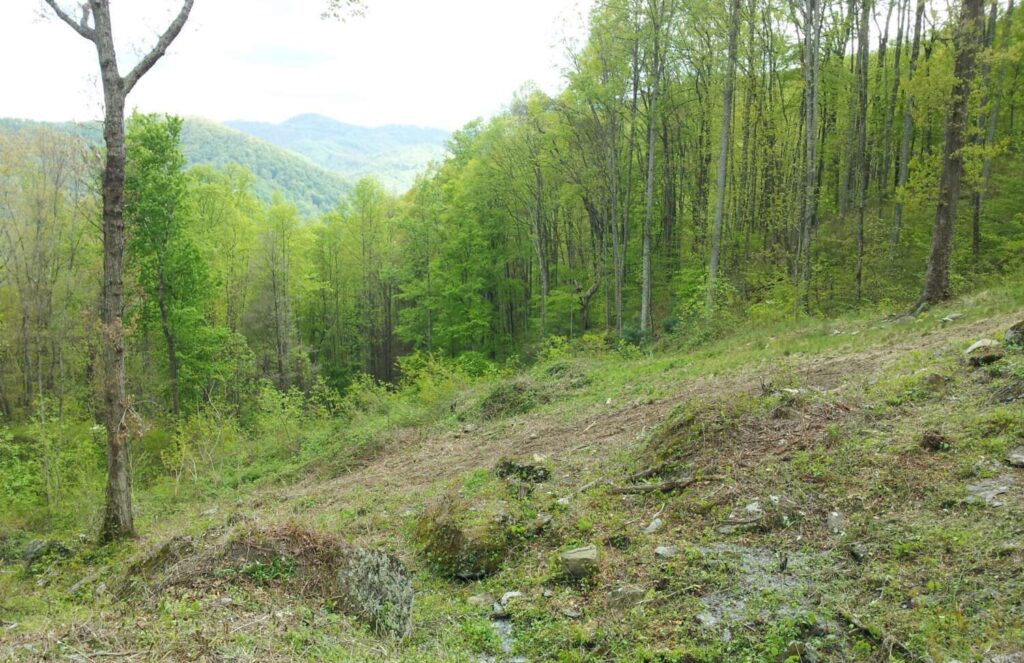It was May 2014 when we first received an inquiry about forestry mulching a building lot in Weaverville to clear unwanted brush and invasive vegetation.
Forestry mulching is a unique technology for mechanically grinding the vegetation into mulch without disturbing the topsoil.
On this property, the work uncovered steep uneven terrain with large protruding boulders and lots of water, primarily crossing the site in two rocky drainages, but also oozing out of the mountainside after rainfall. The walkable area comprised less than a quarter of an acre, but clearing the understory revealed enough to allow the process of site development and house design to begin.
As specialists in residential site development, it is common for us to find that owners and builders become “house centric,” focusing primarily on the more tantalizing details of the home such as kitchens and bathrooms.
In reality, the greatest impact a new home can have on the environment and on its occupants lies in its site integration.
The planning of the location, orientation, altitude of the house and the impact area affects everything about how the home is experienced; from vehicular approach, parking, entrance and exit, stairways, drainage, gutter tie ins, privacy, foot access around the house, and landscaping, to solar and wind exposure and more.

In the mountains, technical site preparation becomes a significant part of a building budget, and must be thoroughly explored during the planning process. The commonplace method of cutting a wedge out of the mountain to create a flat spot is a poor strategy that often leads to problems around the house; poor drainage and failing cut slopes behind the home, and landslides resulting from poorly compacted fill slopes are far too common.
One of our long-time company mantras sums it up well: “If you tear up a mountainside to build it, it’s not green built.”
The client was very specific about a few features of the project.
It would be an owner/contractor-built house large enough to accommodate the in-laws when that time came, and designed to look old and rustic, appearing as a natural part of the landscape rather than an imposition upon it.
He wanted a home with the highest possible efficiency rating including certification through Green Built Homes and LEED for Homes, as well as ADA compliance to allow for aging in place. A separate three-car garage with office space above also had to be integrated into the site.
The initial team assembled in 2016 included the geotechnical engineer, landslide geologist, civil engineer, grading specialists, architect and builder.
Once the landslide assessment came back on the acceptable end of the scale, the civil engineer provided the site design showing protection of the watershed and creeks, limiting the disturbance to improving the driveway access and the immediate building area. An existing logging road was improved, creating a circular driveway to assist the flow of construction vehicles through the building site; space was at a premium. The remainder of the property was to stay in its natural state: hardwood forest with meandering game trails and plenty of boulders.
Mature trees, including poplars and white pines, were cut from the building footprint and taken off-site for milling and kiln drying to be used in the finished house for beams, trim and paneling.
The structural retention required on this site was extensive in order to accommodate the grade of the property without an unnecessarily expansive disturbance zone. In order to maintain the desired aesthetic, all but one of the retaining walls were constructed using traditional dry-stack techniques, with a more cut-and-clean finish closer to the house, and more rustic boulder-stacked retention walls along the driveway access. The ancient dry-stack technique requires considerable skill, but allows for a greater base thickness to the walls, as well as excellent handling of settling and drainage — both important factors in this project. Wall construction was overseen by the geotechnical engineer at every step.
The house pad itself was constructed in “lifts” — compacted layers of dirt pretested for its cleanliness and ability to compact (proctored) interspersed with geotechnical biaxial mesh, geogrid, all installed like a layer cake at correct levels of hydration.
The weather played a role in the project, with significant weeks lost to rain, and a subsequent dry period when tanks of water were brought to site to spray the construction zone and assist compaction.
Utility tie ins were carefully planned out. With water, electric, propane and internet for two adjacent buildings and an aesthetic desire to keep all pipes, wires and lines out of sight, the underground utility layout was an intricate web avoiding conflicts and setbacks. The landscape plan also accommodated the tie ins, keeping cleanouts, hubs and meters out of view.
There was very little usable space around the house, but additional parking and outdoor areas were required, so a Verti-Block wall was built employing the same biaxial geogrid intervals. Verti-block is pre-cast concrete blocks, hollow, weighing 1,800 pounds, stacked by an excavator and backfilled with appropriate material. Using washed gravel as backfill instead of compacted earth allowed absolute drainage away from the exterior of the house.
The interconnectivity of the two buildings and the various access points was a critical component for the flow of the house. Five exterior stone staircases of various sizes and styles were constructed, as well as a handicap ramp.
Now that the house has been inhabited for two years, the success of the design is evident by the lack of any of the common issues experienced in mountain houses. Correct site integration creates the foundation for a house where the features become a comfortable part of everyday living, an aesthetically attractive presentation devoid of annoyances or, worse, expensive failures.
Carrie Vogler is a project coordinator for V&V Land Management and responsible for overseeing the forestry crew. V&V specializes in sustainable residential development in the mountains of Western North Carolina and East Tennessee.
You can also view this article as it was originally published on page 16 of the 2021-22 edition of the directory.


