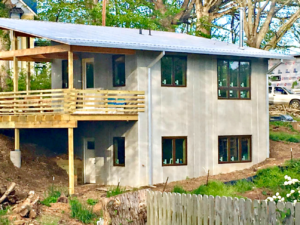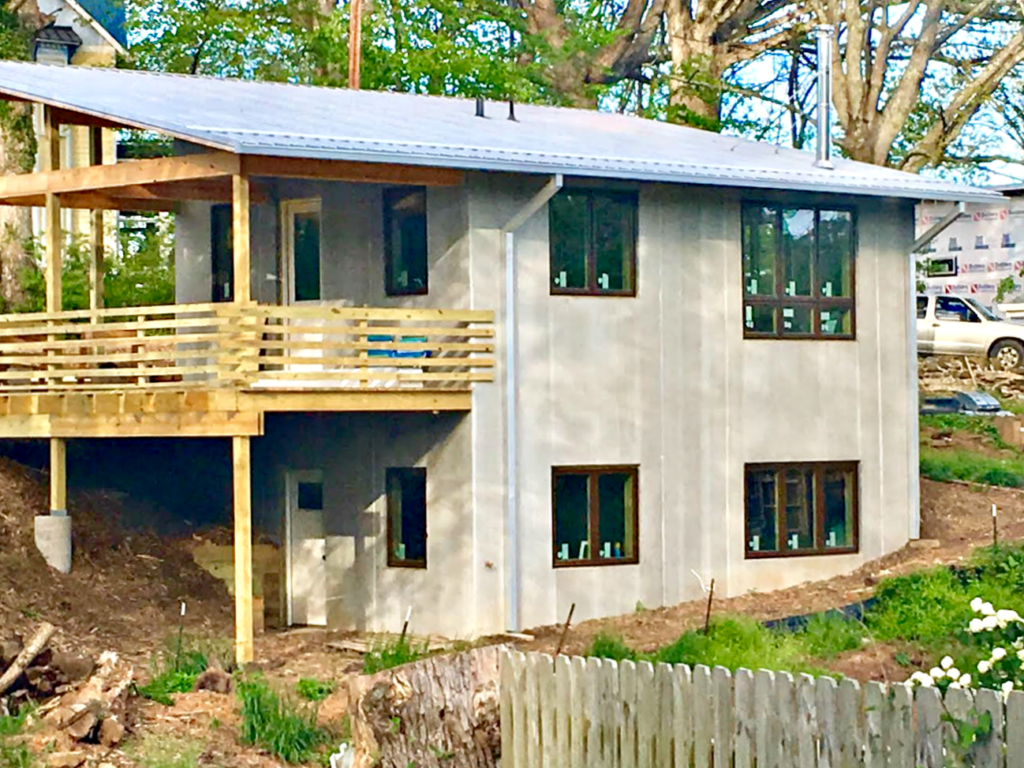My wife Cat and I had five requirements for the first (and last: we ain’t young) house we’d ever own, let alone build. The house needed to be:
- Within walking distance of downtown. Because old, not dead.
2. As green as possible. Because earth.
3. As inexpensive as possible. Because money.
4. Face south. Because of one day installing photovoltaic panels we couldn’t afford going in. Also because of garden sunny enough to grow our own food—particularly tomatoes, the first bushel of which, given the price of tomatoes at the grocery store, should save us approximately enough money to be able to afford PV’s not just for our house, but for every house in Asheville. And Greensboro. And Charlotte.
5. Have a big porch. Because sitting in rocking chairs and waving at neighbors
In short, we wanted a house that expressed our inner selves, which is essentially Kermit holding a fistful of coupons: green, cheap, friendly, artsy, and basically from the early ‘70s.
Achieving our dream home meant we’d need three people: an architect to catch our vision, a builder to realize that vision, and an educator to teach us everything we could learn about the science of green building before we fell to the floor clutching our heads and screaming, because if Albert Einstein himself had decided to master that particular field of disciplines, he would have surely ended up living in a hole in the ground dementedly worrying a chunk of foam insulation and muttering to himself about how he should have stuck to something simple, like theoretical physics.
We found our educator first, being Green Built Alliance member Amy Musser, a Jedi Master of sustainable building whose blog is a boundless gift to anyone seeking wisdom in the ways of airtight building envelopes, whole-house ventilation, and hot water recirculation loops.
Next to join Team Kermit was Ashevillian architect and Green Built Alliance board member Steve Farrell. Steve’s initial response to our telling him how much money we had to spend on our house made me think he must have misheard the number.
“That’s for the whole house,” I repeated.
“Gotcha,” said Steve. “And I’m on board like an octopus wearin’ deck shoes. A small, affordable green home? You two are singin’ my song, right there. Let’s do this!”
Last but hardly least, fate brought our way Asheville’s Doug Keefer of SAGE Builders, also a member of the Green Built Alliance. “I love working with Doug,” said Steve. “He’s quieter than snow fallin’ on a cotton bale, but his word is solid gold.” “Doug is one of my favorite builders,” said Amy.
“Please build our home,” we said to Doug. Fixing us with his Jack of the Wood stare, Doug nodded once, and we had ourselves a builder.

As I write this, we’re about one month away from moving into our brand-new two-story, one-bed, one-and-a-half bath, 1,100-square-foot, massively-porched home.
Here are a few factoids about the house into which we’re so itching to move that for about six months now we’ve basically been living on its porch, as all of our future neighbors will readily attest:
1. From ground to roof, it’s made of precast concrete. This makes the structure airtight, super-insulated, low maintenance, durable, impervious to rot, and heavier than Mount Everest. It also makes people slow their cars way down so they can stare at it.
2. The windows are Low-E 366 glass. This means they block out 95 percent of the heat that would normally come pouring in with the sun’s rays. No heat in or out? Lower heating and cooling costs. Watching these high-tech windows profoundly confuse cats? Priceless.
3. Air circulation-wise, we’ll be using three mini-splits and an ERV system. And if, as did I, you think that ERV stands for Excessive Reaction to Vampires, you are wrong. True, an excessive reaction to vampires would probably stir up the air, but it wouldn’t do the job like an Energy Recovery Ventilator. And I can only hope, deeply, that cracking up at the term “mini-splits” is not a sure indication that one is too immature to own a home.
4. Our one-gutter metal roof design makes it easy to harvest rainwater. I have been singing to myself that song about “Slide down my rain barrel” for nearly sixty years, so to say I’m stoked about owning an actual rain barrel is an understatement. I’ve also recently learned that metal roofs contain no algaecides, as typical composite shingles apparently do. I assume that’s good for algae. But is it good for the water barrel our algae will slide down into? I don’t know. But I do know that song is now ruined for me forever. Thanks, science.
5. We added fiberglass insulation to the interior walls to bring them up to a respectable R-30. Technically speaking, that is one more than R-29. Our roof comes in at R-23. But we’ll see if that number doesn’t bump up once the roof is covered by all the algae that somehow resisted sliding down my rain barrel.
6. The trees we had to cut down in order to build our house were sent to a wood mill, where they were cut and kilned into gorgeous wood. We used in our house every inch of that wood that we could afford to buy back from the mill.
7. Our heat pump water heater will keep us in hot water and dehumidify our ground floor. Since the thing will be located not fifteen feet from my office desk, I’m hoping it’ll also dehumidify me a little. I sweat a lot.
8. Our home will be Energy Star and Green Built NC certified. I’m not yet sure what I’ll be wearing to the awards ceremonies that I assume these honorifics will occasion. But something green, obviously.
John Shore writes an advice column, “Ask John,” for the Asheville Citizen-Times.
You can also view this article as it was originally published on page 16 of the 2017-18 edition of the directory.


