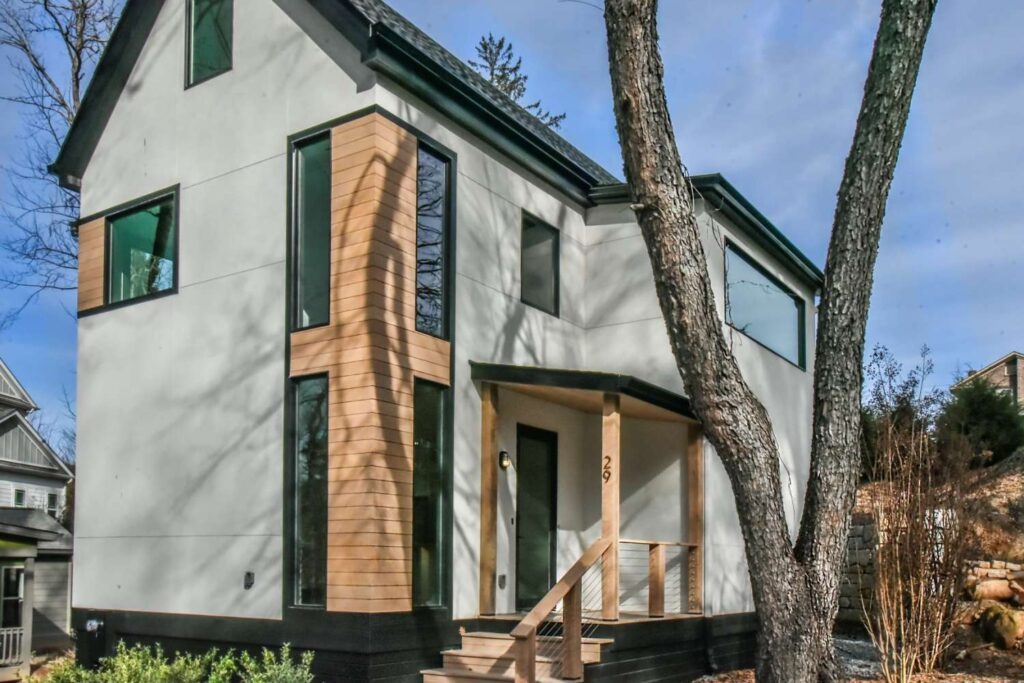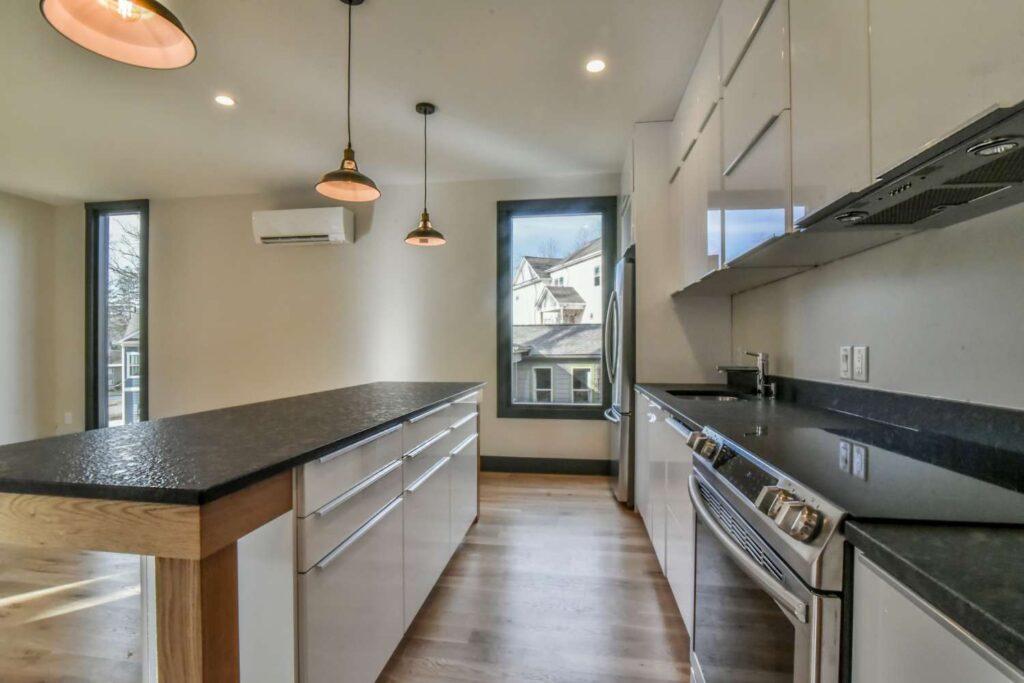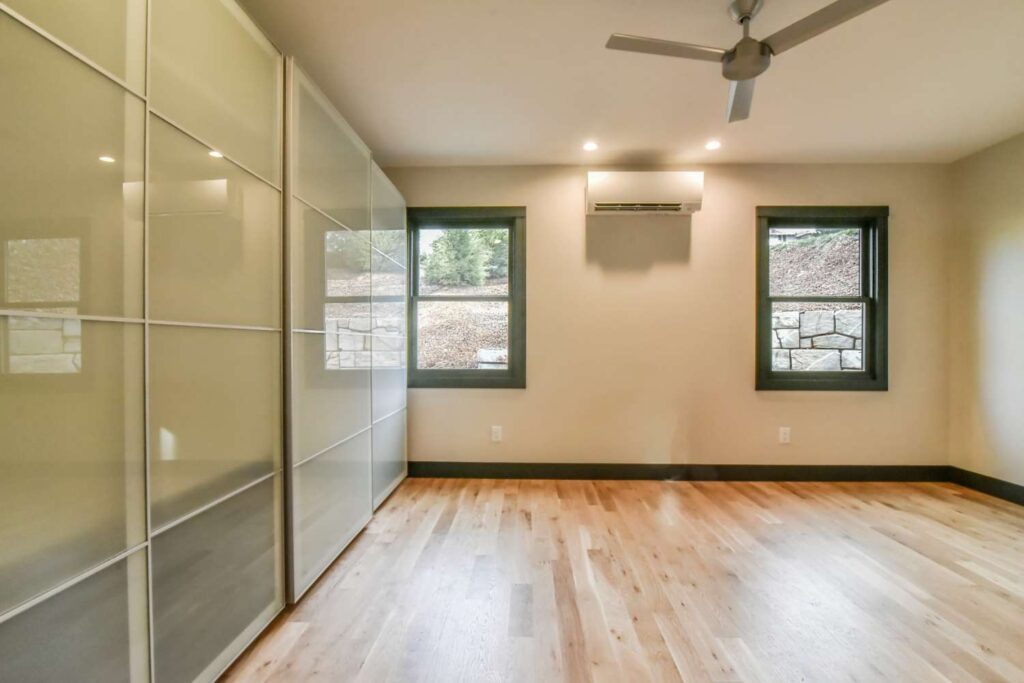Today’s homebuyers have a tendency to focus on creature comforts and prioritize the components of a home that can be seen and touched like paint colors, kitchen cabinets, countertops and bathroom tiles.
Especially for those designing and building a home from the ground up, the freedom to choose design elements can overtake practicality.
In Asheville, however, green and high-performance building has taken over. Traditional code-built homes are becoming the exception, not the rule. This is due to an already environmentally aware and socially conscious culture of homebuyers that don’t need much convincing to look at critical details such as the building envelope and mechanical systems.
While cosmetic touch ups and alterations can be made any time, a home’s envelope can’t be changed on a whim, or at least not without bank-breaking costs. Spending a little more money upfront on a well-built, high-performing envelope that is airtight with higher insulation levels, thus requiring a smaller HVAC system, can offer a positive return on investment and put money back in a homeowner’s pocket in the very first month.

TRILLIUM PROPERTIES OF ASHEVILLE PHOTOS.
A recently built home in Asheville was designed to serve as a prototype for high-performance homes in Western North Carolina and nationwide, as more communities adopt energy-efficient building practices as their standards.
With 1,776 square feet and an additional 300 square feet of bonus loft space, the home was built on a piling foundation with no crawl space or basement. This style is common in beach houses in the eastern part of the state, but seen less frequently by builders in mountainous Asheville.
Additionally, the ground floor features an open floor plan and the vaulted ceilings on the second level are part of the finished space, leaving no room for ductwork within the home.
Pre-engineered and factory-made structural insulated wall panels were delivered to the jobsite and erected in just a few hours for each level. The interlocking wall panels lack almost all of the thermal bridging that results from traditional stud-frame construction. This super-insulated structure resulted in a low-load home requiring reduced cooling and heating capacity, which lends itself to more energy-efficient methods for controlling the comfort of the interior space.
The builder assembled a team of industry experts to select a cooling and heating solution that would work for the home’s atypical blueprint. They ultimately decided to use a multi-zone ductless heat pump system to fulfill the home’s cooling and heating needs.

Together, the construction team determined that three wall-mounted indoor units connected to one multi-zone outdoor unit would sufficiently heat the home during Asheville’s chilly winter months, while continuing to save the homeowner money on utility bills.
The team recognized that the home’s layout stretched the limits of the units they’d selected, particularly when it came to cooling and heating the divided upper level with just one wall-mounted indoor unit in the hallway. As part of the air distribution strategy, transfer fans were installed to supply conditioned air to the second-floor bedrooms. An energy-recovery ventilator (ERV) was also installed to provide additional air distribution and mechanical ventilation for healthy indoor air quality.
To confirm they’d made the right decisions, the team welcomed the Asheville public to an open house to experience the high-performance home upon its completion. Locals experienced the high-performance heating capabilities of the compact units. It was a success for the building team – even as snow fell outside, their guests felt comfortable inside the home and many shared their surprise by how efficiently the split-ductless system worked.
In the end, the home was certified through ENERGY STAR® and Green Built Homes at the silver level, with a HERS score of 58.

The home sends a message to builders looking to cut upfront costs by opting for traditional HVAC systems with convoluted ductwork. Skimping on the quality of the building envelope and mechanical equipment often leads to uneven cooling and heating and uncomfortable building occupants. The ductless system paired nicely with the selected structural insulated panels, and the home now serves as an example of how effective low-load systems can be when a building envelope is done right.
Cosmetic changes can be made any time, but most homes only have one shot at an effective, well-constructed building envelope. Hesitant homeowners, who pause at the upfront costs and question the payback of opting for high performance HVAC systems, ought to consider how much granite countertops have saved them on their utility bills.
Rob Howard is performance construction manager with Mitsubishi Electric Cooling & Heating. He provides training and technical support to builders, remodelers, architects, and engineers on variable refrigerant flow cooling and heating systems for residential applications. Rob has more than fifteen years of experience in the performance construction industry. He is the former director of construction at Habitat for Humanity of Catawba Valley. He earned his bachelor’s degree and a renewable energy technologies diploma from North Carolina State University.
You can also view this article as it was originally published on pages 24-25 of the 2018-2019 edition of the directory.

