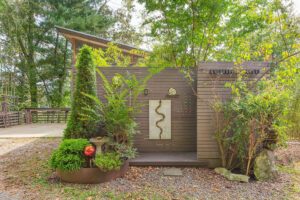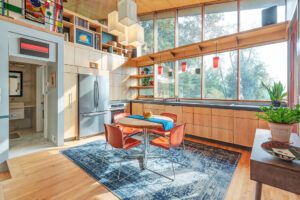Any good story has to have either an epic journey, a juicy romance, and/or at least the threat of violence to qualify as worthy.
These requirements pose somewhat of a challenge for writers of the green-building persuasion. Most often our tales involve CFM, ACPH at 50 Pascals, R-values and the intricacies and inanities of the law; hardly the stuff of a tale well spun.
Journey: Buildings don’t normally move; that’s more or less the point. Or more precisely, buildings shouldn’t move. If your house moves, you’ve got several pressing issues, none of them good.
Romance: The design and construction of buildings, particularly homes, frequently lead to relationship stress with romance coming, if ever, much later.
Violence: There is, hopefully, a noticeable absence of violence in the design and construction of a building. Unfortunately, threats of violence are increasing in our industry. Just last week I threatened a sheet of plywood when I saw it cost $86!
Oblige me then this tale of a design and construction journey taken many years ago and in many ways still unfolding. This is the story of a very special house built for two very special human beings: Dr. Make (pronounced MaKay) Duhkbuhda and his lovely wife Ciara.
Make and I were friends long before he became a client. The phrase “client” is nowhere near an accurate description of our relationship. We are that most dangerous of human connections — collaborators.
I met Make at base camp in Peru where we were both members of separate expeditions attempting to summit Chocicalqui in the winter of 2004. As it turns out, neither of our expeditions was successful, owing to a perfect storm of bureaucratic incompetence, bad weather, and that frequent foil of alpinists and architects alike — hubris.
But that is, as the saying goes, another story for another day.
Make and Ciara then joined us for a considerably less difficult climb up Tajumulco in Guatemala.
It was while in camp just below the summit of this dormant volcano that we learned of Make and Ciara’s passion for sustainability, art, and architecture. (Make’s father is a very well regarded Filipino architect.)

Fast forward ten years and Make and Ciara had purchased property near ours in Asheville, but were years away from building.
Make and Ciara ask me to design a small high-performance house for their steeply sloping site. By this point, I knew their taste in architecture varied widely from Antonio Gaudi to Fay Jones to Tom Kundig, so I had plenty to go on. Their property, while steep, had a wide open solar window.
This was, however, one of those speculative design projects as it wasn’t going to happen for at least a few years.
The road to design
Normally the design of a building comes in fits and starts. It’s been accurately described as tacking upwind in a sailboat. The progress is obvious but can be painstakingly slow. Occasionally the first idea holds but more often than not it’s a canard.
This is why we refer to the first version of a design as the “Sacrificial Design.” It’s a serious proposal but its real role is to provoke a response and to give us something to push off of.
Not this one.
Nothing felt right. We’d explore what felt like exciting avenues only to see that they wouldn’t work for either cost or topographical considerations (or both).
Full disclosure. We could have built any of those initial design concepts but they would not have realized the full potential of the site, the property, the view, the program, and the budget. This is the tricky bit about architecture; when to pull the trigger and when to swim a little farther out to sea.
Here’s where things got kinda weird.
Does anyone remember the winter of 2009-10? It was cold and icy and windy and snowy. There was snow on the ground from Thanksgiving until the middle of February.
The recession was in full swing and there was not a whole lot going on in the design and construction world. To those of you younger than 30 years of age, take note. The construction industry always — and I mean always — gets hot and cold and goes up and comes down. It usually happens on a 10-to-15-year cycle and you might wanna brace yourself for 2023.
It’s not necessarily a bad thing if you prepare for it. You clean the shop, take a vacation, work on the house, maybe rebuild a 1969 Triumph TR6 in British Racing Green.
Point is, it happens. But it comes back. Trust me. I’ve experienced it three times now.
This particular downturn coincided with some of the worst weather in recent memory. I slipped and fell hard on the ice in January of 2010. Whilst on the cold ground literally seeing stars, I made the decision to get the hell out of this frozen Dodge.
My girlfriend at the time, Dana (now wife) and I loaded up Betty the Westy (a 1976 VW Vanagon Westfalia) with some food, a box of tolerable Italian wine, the dog (handsome Jack Jackson), and a few books and headed south.
Because we could. Because we had to.

The hero’s journey
Our goal was the Yucatan Peninsula.
We never made it because we were the victims of climate change and dubious engineering.
We were doing fine cruising through the Southeastern U.S. then into Mexico when disaster struck in Veracruz. Short story long, after a torrential downpour and vehicle breakdown, we spent seven days in Veracruz, where we pulled the engine, ordered a new block, and rolled Betty the Westy under a huge Kopek tree in the corner.
It was under this huge tree that two interesting things happened. I read “The Lacuna” by Barbara Kingsolver, and I designed Make and Ciara’s Asheville house (remember them?).
“The Lacuna” is a very fine novel by one of our best writers; the story, oddly enough, revolves around Asheville, Mexico City, and (wait for it) Veracruz. It is debatably Kingsolver’s best book and definitely worth a read.
Under the shade of that tree in that dusty yard full of old rusty trucks and scattered tires and car parts, I picked up a pen and my sketchbook and proceeded to draw a building, fully formed, that to this day stands on Beaucatcher Mountain.
Despite architects’ intentions and owners’ insistence, the design process remains decidedly elusive and mysterious. One catches glimpses of plans and details only to have them slip away or prove to be inadequate to the issue at hand.
Design is hard. Or, more precisely, design demands commitment. And patience — lots and lots of patience.
Not so this day in Veracruz. I felt like I was just the conduit. The concept came fully formed and fully organized. I just had to let it happen.
To this day (I’ve built over 300 projects), this has never happened again. What came to be Make and Ciara’s house came to me fully realized in a junkyard in Veracruz, Mexico.
The subtle tones
I could tell you the design elements of a net-positive building but if you’ve read this far you know what they are: SPV, SHGC, ASHPWH, ACH, R-Value, blah, blah, blah, blah.
What I’d like to share with you is what I learned from this experience and others and what I continue to practice to this day.
Do your homework. Learn about the site, the view, the wind, the sun, the rules, the technology, the trees, the geology, the owner’s program and budget, and the best examples of prior art.
Don’t be afraid to back up if your first blush doesn’t click.
Be equally patient and persistent.
But most of all, listen to the subtle tones of your heart. This is hard to do.
The signals are faint, but once you’ve learned to recognize them they are unmistakable.
This is frequently translated to listening to your gut.
This, to me, is the essence of design. It has a humbling effect that helps keep us connected and calm. It comes from years of experience and struggle. It implies a beginner’s curiosity.
The design, detailing, and engineering of this project came easily after that. The construction of the house took almost two years.
But that’s yet another story we’ll save for later.
Until later.
Stephens Smith Farrell is an architect and green building enthusiast. Connect with Stephens at ashevillearchitect.com.
You can also view this article as it was originally published on page 48 of the 2022-23 edition of the directory.

