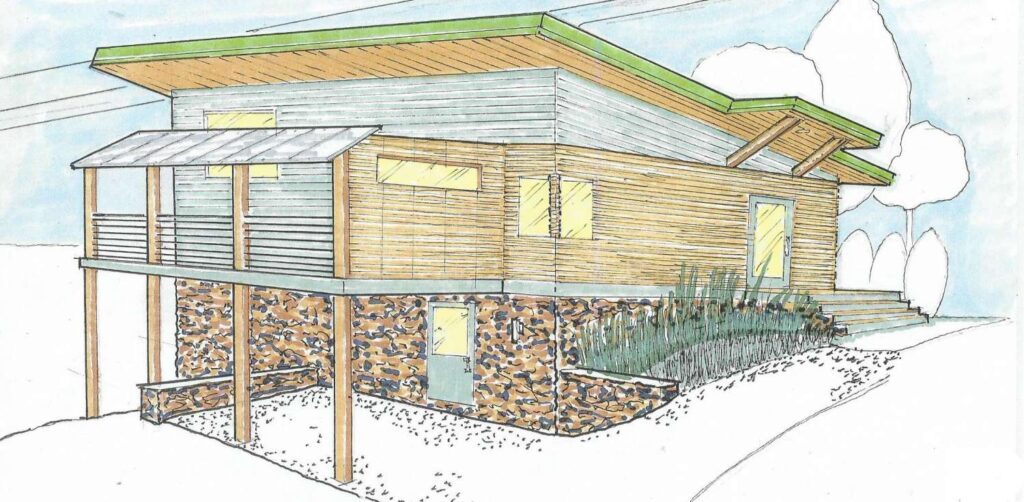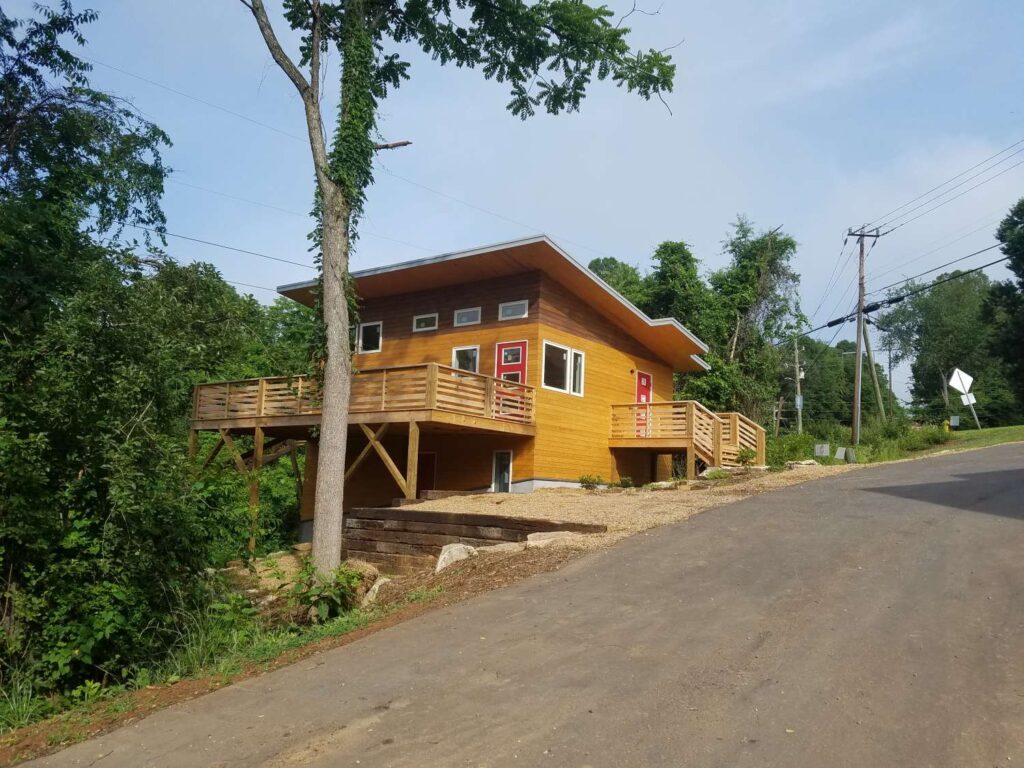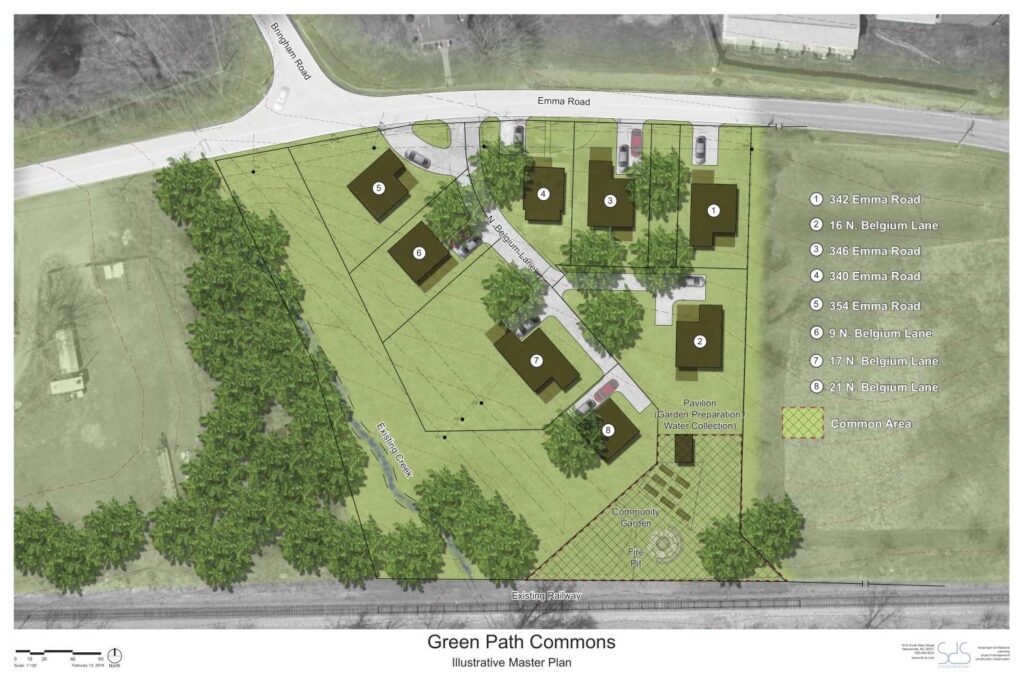Don Nicholson
Can we build a zero-carbon-footprint neighborhood? It’s a challenge.
We are attempting this at Green Path Commons in West Asheville. The neighborhood will have seven net-zero homes; the first is at 9 N. Belgium Lane. A second net-zero home at 17 N. Belgium Lane is almost complete.
Across from the first home is the classic 1905 farm house that was originally on the parcel. The farm house has improved insulation and 2kW of solar, but is not net-zero. It will be the only home that is not net zero. This make sense from a carbon standpoint; reuse is generally best because of the lost embedded energy (carbon) in demolition and rebuilding.
The neighborhood is designed to foster a small community with a common interest in sustainability. A picnic pavilion overlooks a common area with fire pit, garden (including 500-gallon rain collection and groundhog-proof fence!), as well as other shared assets.

The design process for 9 N. Belgium Lane began with a concept sketch. The design was refined in the planning stage and as the building process proceeded, and ultimately achieved Green Built Homes’ Platinum Net Zero level of certification.
The home was constructed with a highly insulated, double-wall system — sort of like building a house inside a house. The envelope walls have almost no thermal bridging and no thermal weak points due to electrical or plumbing hardware. The “house inside a house” system makes it easy to achieve dramatic cantilevered eves and porches without a bulky roof.
Solar panels are mounted on an eye-catching, skew awning that allows them to point directly south even though the house is oriented 45 degrees from that direction.
With 3.5kW of solar, the home has a Home Energy Rating System (HERS) Score of 14. Having a HERS Score this low allows the home owners to be net zero over the course of the year by being energy conscious.
Contributing to the low HERS Score are high insulation values and low air infiltration that allow the home to be heated and cooled with very efficient mini-split heat pumps. Heat pump technology is also used to dry laundry and heat water efficiently.
This home has a much lower carbon footprint than a typical home because no concrete is used in the foundation. Instead, many tons of local gravel are used to make a strong base for the home (consider the way gravel supports train tracks; trains can weigh 20,000 tons).
We emphasize the use of wood because employing wood sequesters carbon, keeping it from becoming carbon dioxide in the atmosphere.

For parking, driveways, and roads, we use gravel and asphalt to reduce the carbon footprint of Green Path Commons.
It is very difficult to assess a home’s carbon footprint. Realistically, all we can do is make every decision with the goal of reducing the carbon footprint.
We support a federal price on carbon (fossil fuels) as proposed in the Energy Innovation and Carbon Dividend Act that has been introduced in Congress. A properly implemented price on carbon will simplify efforts to reduce residential carbon footprints because carbon will be reflected in the price of carbon-intensive materials like concrete. It will also give homebuyers more cash to spend on solar panels and energy efficient upgrades.
In the near future, residential electric-vehicle charging will become common. We are excited about the possibility of building homes at Green Path Commons that have vehicle charging capacity provided by solar. The economics of solar charging is difficult because the amount of energy needed for vehicle charging will depend on the number of miles traveled. Furthermore, if the house is sold to someone without an electric car, there needs to be a way for them to utilize the excess capacity.

Electric cars are becoming more common; Duke should change its interconnect structure to buy back excess solar power.
Green builders should be pushing for change on renewable-energy policy with the utilities and government at the local, state, and national levels. Green builders have a responsibility to lead the movement to lifestyles that do not depend on fossil fuels.
Net-zero homes influence behavior, and inspire owners to apply the net-zero approach to transportation and other lifestyle choices.
As “Climate City,” Asheville should be at the forefront of this movement.
Don Nicholson is retired from Oak Ridge National Laboratory, where he was a theoretical physicist for thirty years. He continues to work in that field as a research professor in the Department of Physics and Astronomy at the University of North Carolina at Asheville. In 2015, he and his son, Donald, formed Nicholson and Sun, a residential building company dedicated to climate solutions. Connect with Don at nicholsonandsun.com
You can also view this article as it was originally published on pages 18-19 of the 2019-2020 edition of the directory.

