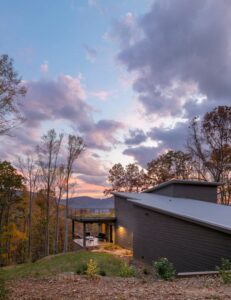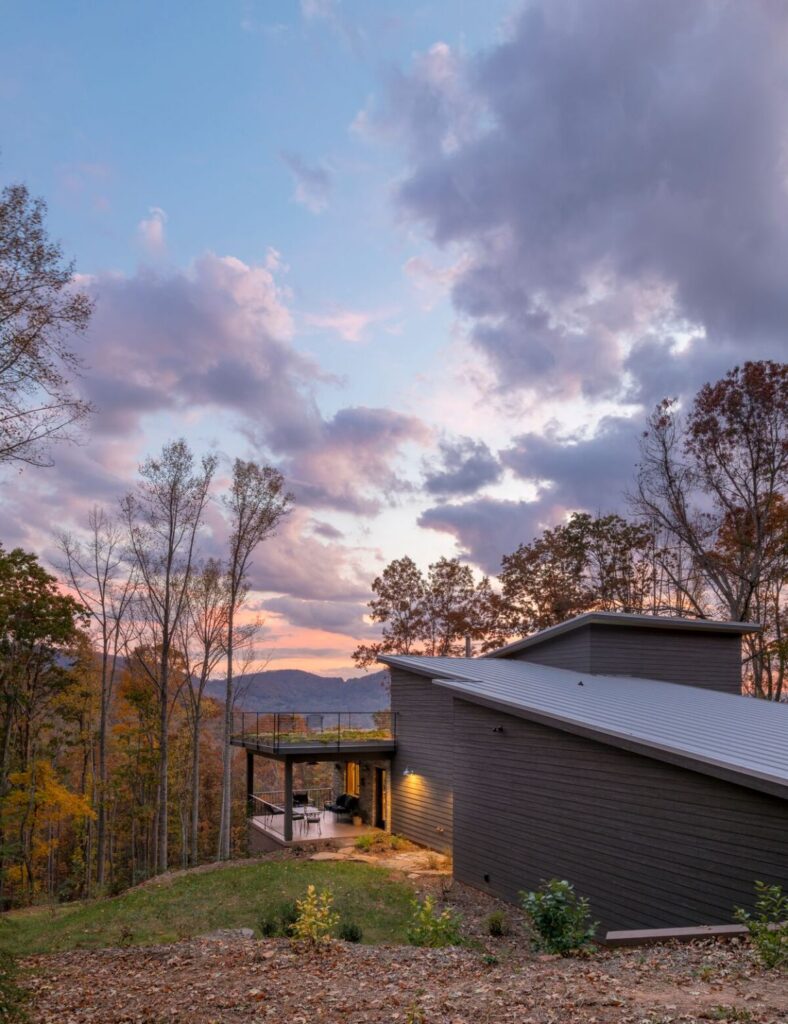In more than a decade as a green builder, I’ve built two homes for myself.
The first one was easy. The house was built on a fairly normal mountain lot on a fairly normal mountain road. It was a nice Green Built home I knew I could sell in the future when I wanted.
The second was much harder. My wife and I found a great deal on a large piece of property very close to town and decided to buy it with my parents. In all likelihood, this was going to be the last house I ever built for myself, so I really needed to get it right.

In the meantime, I had to keep up a very full work schedule, live out of a vintage camper, and, as I found out about halfway through the project, get the house done before my first child was born. Bringing him home to the camper was not considered an option.
I started with a list of what I liked about our old house (overall size, general layout, lots of south windows) and what I wanted to do differently (this time I wanted a modern exterior, a bigger great room, one more small bedroom). I also had some goals for the project: Green Built NC certification, net-zero energy, green roof garden, and some cool metal work.
Decisions were really tough because I wanted to build this house in about a year instead of the two and a half years I took to build my last personal home, but I also knew I needed to be happy with the product for the rest of my life. There were compromises everywhere.
One of the first was losing the huge garage attic from the old house that was my storage and woodworking area. I enlarged the garage a little to make up for this but I still miss the attic.
Another area I compromised was on the stairway. I had always wanted to build an all-steel stairway that allowed for a visual connection between the three levels. I opted for a very nice metal railing and some thick maple treads.
One area where I did not have to compromise at all was on energy. Energy efficiency had come a long way since I built my original house in 2008.
First of all, LED bulbs have become available and affordable. Wow—why couldn’t we have done that sooner? They come on bright immediately, the light color is great and they use so much less energy than the old CFLs.
Next was the photovoltaic array for solar power. I spent less on the materials for my new 8 kW array than I did for my previous 5 kW array. We currently produce about 2,000 kWh more than we use every year.
Today’s heat pumps are also greatly improved. Both my geothermal heat pump and especially my heat pump water heater from 2008 were too loud for nearby conversation. Not so with the new ones. The first time I turned on the new air source heat pump, I thought it was broken. I heard the thermostat click to start the unit and then heard nothing. I opened my front door; still nothing. Finally I walked around the corner to look at the unit. The fan was spinning and once I was about ten feet away, I finally heard it. Same thing for the air handler inside. The heat pump water heater is equally pleasing; it is faster, quieter and more efficient than I was used to.
Plumbing products have made some strides for energy efficiency as well. We always plumbed with copper until we found a PEX product we felt offered the same durability and the best warranty in the business. Once we switched over, we were thrilled we did. This product has made it so easy to run hot water “home runs” from every bathroom to the water heater. I was able to use about four feet of three-quarter inch hot water piping leaving the water heater, and then I switched to all half-inch runs. I didn’t know how long I was waiting for hot water before. Between the half-inch home runs and low-flow shower heads, we have dramatically reduced our water heating energy consumption and increased our comfort level.
One of the unexpected opportunities I encountered during the project was a nice stand of cherry trees right in the middle of my driveway. The trees were in a very overgrown area and I had never noticed them until I started clearing.
I was not planning on using any lumber from my site in my house because of the amount of work that requires and the very tight timing of getting trees down, milled, stacked, dried, dressed and finished by the end of drywall hanging, but cherry is one of my favorite woods and I couldn’t pass up the opportunity.
It was a big push but I got the wood milled on site and then built a makeshift kiln around it. I dried it out using heaters, fans and dehumidifiers. It was not your textbook drying process, but it worked. In the end, I got to use a wood I love but would probably never buy in that quantity, and I got to leave a lot of live edges on the boards for window sills, headers and baseboard which makes a tremendous impact on the interior of the house.
I’m thrilled I went through the Green Built NC program, even though I didn’t do it as well as I should have. I was majorly stressed trying to get this project going and did not design the home catering to Green Built, but rather built the house and then evaluated it with the program. Fortunately, between my normal energy package and the net-zero-sized PV array, I just made it to the Platinum level of the Green Built NC program. I had to make a few tweaks at the end of the project to get over this threshold and all were items I am glad I included. I was extremely proud when I received that certificate.
I completed the house in September of 2015, beating my son’s arrival by about four months. I survived the process of working as hard as I could for a year straight. After a year and a half here, I’ve found a few things I wish I had done differently but I think I can live here for the next 50 years.
One of the things I love most about houses and building them is their humanity. Houses, like the rest of us, are never perfect. In the ideal scenario, a house is built using the best materials and technologies of its day, and with its future occupants and their interests in mind. I have no idea what the future holds, what new technologies will be available, and what the climate will be like. I can only hope in 50 years I will still feel like I live in a home built to stand the test of time.
Jamie Shelton is a partner at Blue Ridge Energy Systems, a design-build firm focusing on energy-efficient and durable home building. He lives in Asheville with his wife Rachel, son Arthur, and dog Iris.
You can also view this article as it was originally published on page 12 of the 2017-18 edition of the directory.


