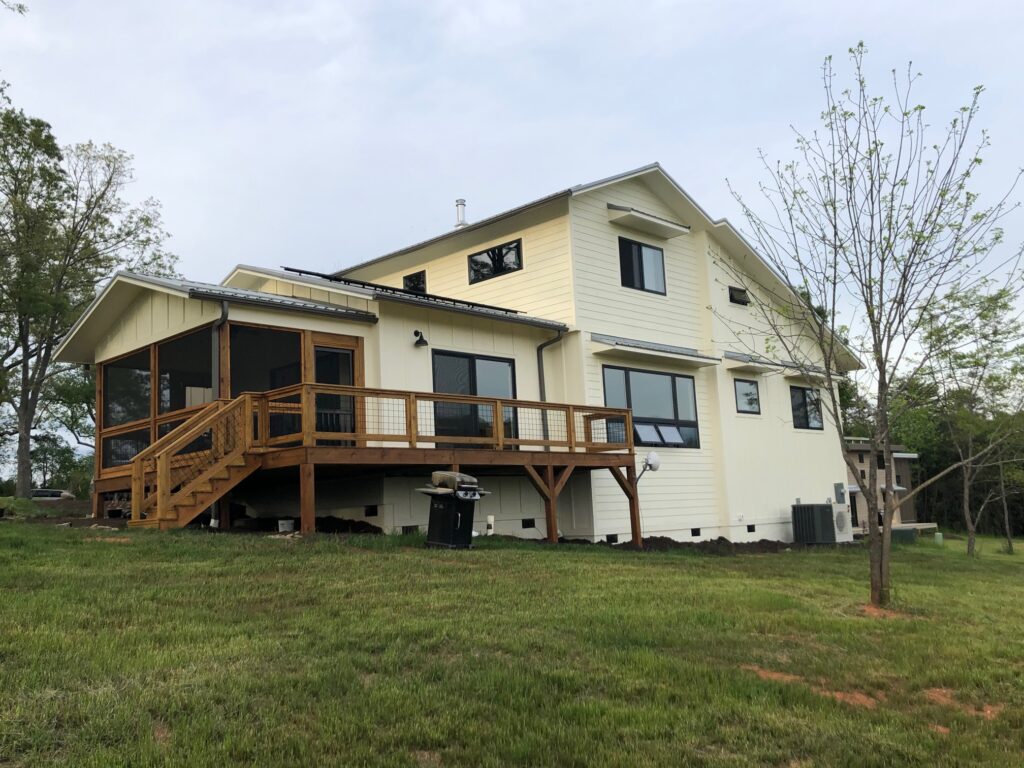Energy Star Certified * HERS 11 * Passive Solar * Solar PV
In 2019, we started to talk about selling our beloved West Asheville home. We knew if we played our cards right — and maybe if the universe hooked us up just a tiny bit — we could build another home and come out with an even more efficient home and less debt. We were extremely lucky and already had a really good home, but knew we could create something amazing with the right planning, creativity, and tenacity. All we had to do was find the right property and the right builder. Our wish-list included a south-facing lot with high solar capability, easy-ish access to town, favorable topography, and more room for our kids to run wild. The major goals were to challenge ourselves, and the market, to help us lower our mortgage, increase outdoor play space, and maintain or exceed our West Asheville home’s energy performance.
After some number crunching, design visioning, and a six-month land search, we got very lucky and found a gorgeous 3-acre lot. It had checked all our boxes and more; it even had several large oaks screaming ‘treehouse!’ and a view to a handful of southern Pisgah National Forest’s peaks. The southern exposure and solar potential of the home site was the cherry on top. Somehow Alesha found this beauty two hours after it was listed on the Multiple Listing Service (MLS) database. We quickly made the first offer, which was accepted. With our ideal property in hand, we worked on selling our West Asheville home and embarked on a nearly two-year journey to bring our new home to fruition.
Our home is the focal point of this story. Some of our major design priorities included a well-insulated, tightly-sealed home that incorporated passive-solar design, with the majority of our electricity needs met by solar PV. We aspired for it to be ‘big enough’ but not ‘too big’. Who needs a third half bath to clean, additional square footage to heat and cool, or more furniture to dust? Nah, we were OK with a smaller than average footprint, ideal for a family of four. As with our first home, we utilized the talent and skill of EarthTone Builders Design Studio, but this time we enlisted our new neighbor and long-time undercover general contractor, Drew Ray. No, you have never heard of him and he does not have a website or business cards. We were extremely lucky to have Drew build our home. Drew is one of the hardest working, detail-oriented, and hands-on builders you’ll ever meet. On the coldest days he was out laying the block and on the hottest days he was putting the finishing touches on our screened-in porch.
Drew was also building Alesha’s parent’s home at the same time as ours, and in total, from start to finish, it took 18 months. In May 2020, we moved into our new home and stood in disbelief at the gorgeous home we conjured up in our hearts and minds. We were lucky to work with many talented and dedicated people to pull it off, and grateful to have been able to improve upon our previous home. Somehow, we had done it and didn’t break our budget either! Today, we enjoy sweeping mountain views, all sorts of wildlife (bears, turkeys, deer, coyotes, bald eagles, great blue herons, and red-tailed hawks), extremely low utility bills, and snuggly-warm days in the winter time when our passive solar design is showing off. We are eternally grateful that we were able to create a place that we know we will call home for many, many years to come.
Some of the attributes and highlights of our home include:
- 4 bedroom, 2 bathroom, office, open floor plan, screen porch & back deck
- 1,860 square feet
- HVAC: Trane XR electric heat pump – 17 SEER (downstairs), Mitsubishi mini splits – 20 SEER (upstairs) and Jotul 3CB wood stove
- All LED lighting and vacancy sensors throughout
- Passive solar design / ‘floating’ concrete floor over crawl space
- R-37 spray foam insulation in roof
- Sealed crawl space with R-37 spray foam insulation under floor
- R-20 in walls (6” studs with 6” fiberglass batt)
- Windows: Anderson Series 100 (with proper U-value / SHGC)
- Domestic water: 50-gallon A.O. Smith Energy Star heat pump water heater
- Solar PV System: 5.8kW installed by Sundance Power Systems
- House tightness: 1.37 ACH50
- Screened-In Porch, AKA ‘carbon-free’ living space – no heating or air conditioning but all of the other perks of an indoor/outdoor space
Alesha Reardon is a Certified Energy Manager (CEM) and works as a Business Energy Advisor with Duke Energy, promoting commercial and industrial energy efficiency throughout WNC. Mike Reardon is the Executive Director of the Carolina Climber’s Coalition, whose mission is to preserve, protect and expand climbing opportunities in the Carolinas. Mike and Alesha have been a dynamic duo for nearly 23 years.


