Becky Wood and Carol Kemp came to us several years ago with the goal of relocating from Seattle to build a new net-zero house in the Asheville area that would support electric vehicles, have privacy and space for gardening, and allow them to age in place.
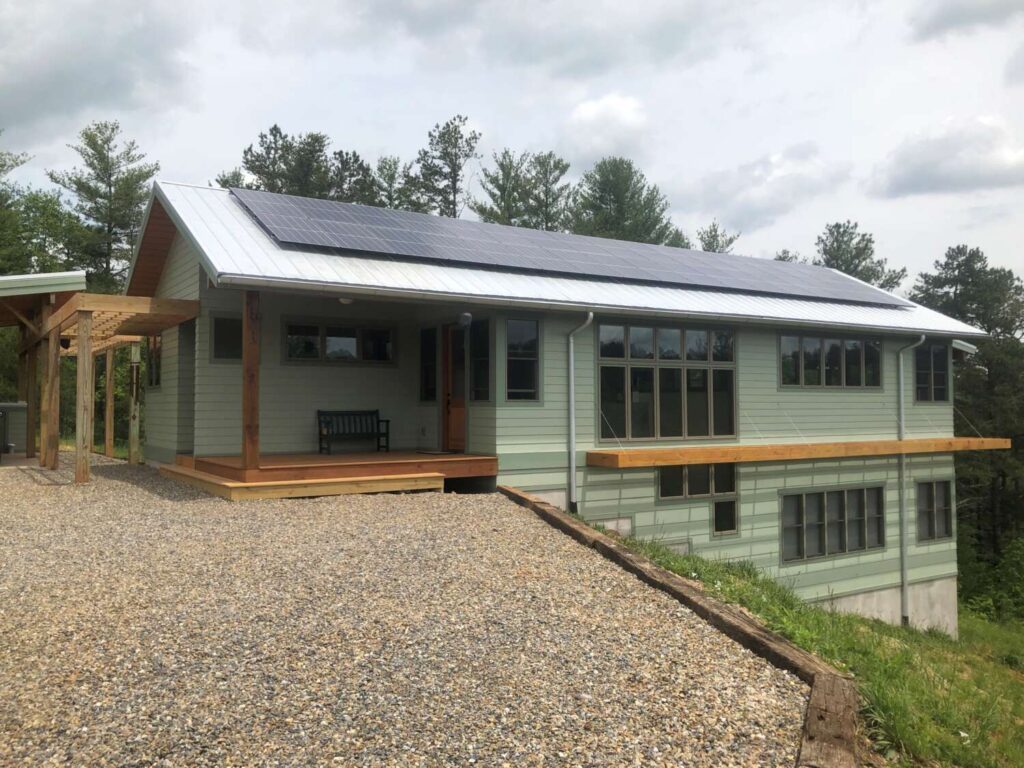
We took time to find an affordable piece of property within 30 minutes of Asheville so they could save as much of their budget as possible for the house and systems. When a 4.5-acre site with southern exposure near Marshall came on the market at a great price, they jumped on it.
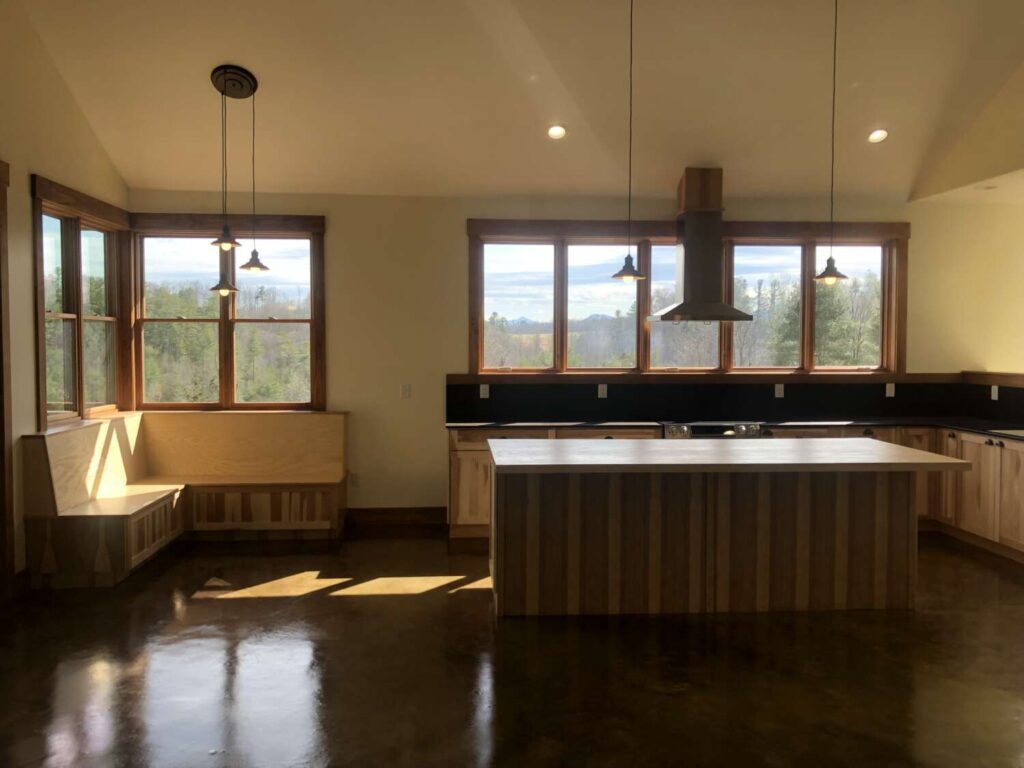
The site was overgrown with brambles on top of rubbish at the time, but would clearly be a great spot for a passive and active solar home. About half of the site is a southeast-facing hill with unobstructed solar access and distant views of Mount Pisgah, while the northern half of the lot is wooded.
We brought the driveway in along an upper contour at the west side of the property. We designed a detached carport with several enclosed storage areas and connected it to the mud room of the main house by a pergola. The house itself sits with the long axis running west to east to maximize potential solar gain. The length of the house is perpendicular to the hill to allow for a walkout lower level. The overall footprint is 26 feet wide by 60 feet long, not including the 10-foot-deep porches on the east end.
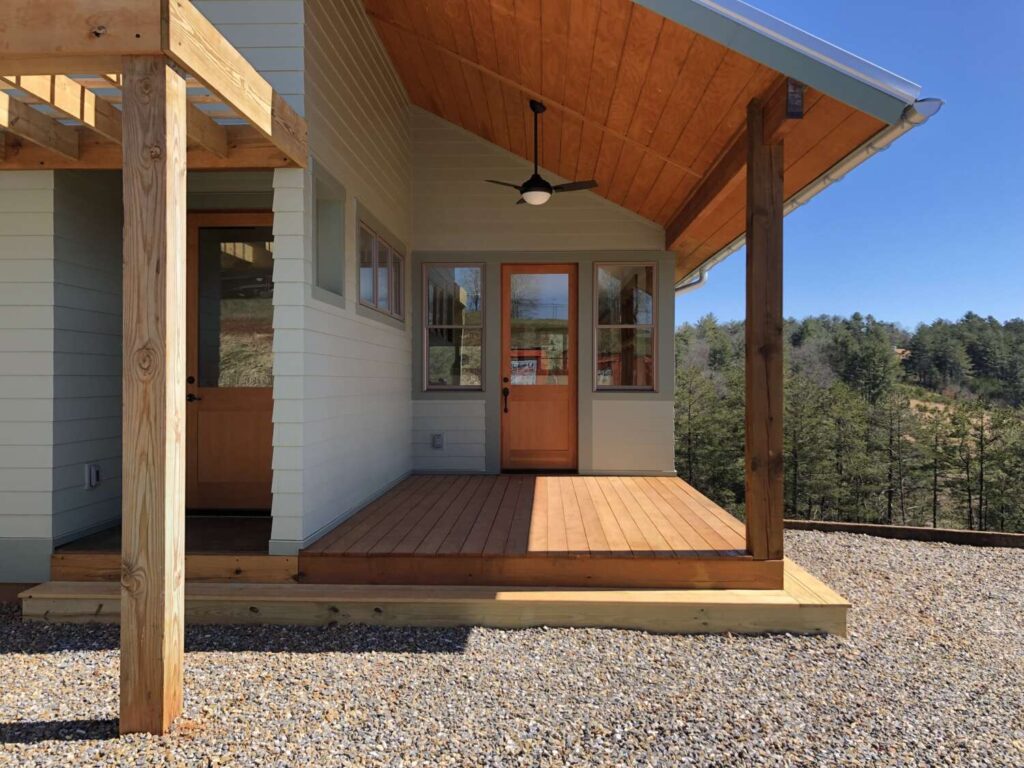
The 60-foot-long south side of the house is full of windows with high solar heat gain coefficient glass. We placed the stairwell to the lower level along the south window wall to act as a heat collection area. A board-formed concrete interior (trombe) wall at the stairwell acts as thermal mass to store the heat from the sun on winter days and release it into the home at night.
To bring life into the home, we formed a trough in the top of the concrete wall, waterproofed the inside, and added a drain to the basement so Becky and Carol could plant directly in the wall and plants can hang down into the light-filled stairwell.
Additional thermal mass for the solar gain is provided by the concrete floors on both the basement level and the main floor. To counter potential overheating when heat gain is not needed, we were careful to properly size the overhangs on the main level. We also built a pergola along the entire south side between the floors to shade the lower-level windows when needed and provide a place for plants to grow on the exterior face of the building. In addition to the windows on the south wall, we added smaller windows throughout to catch cross breezes for cooling. Becky and Carol have commented that if there is any breeze at all, the house catches it.
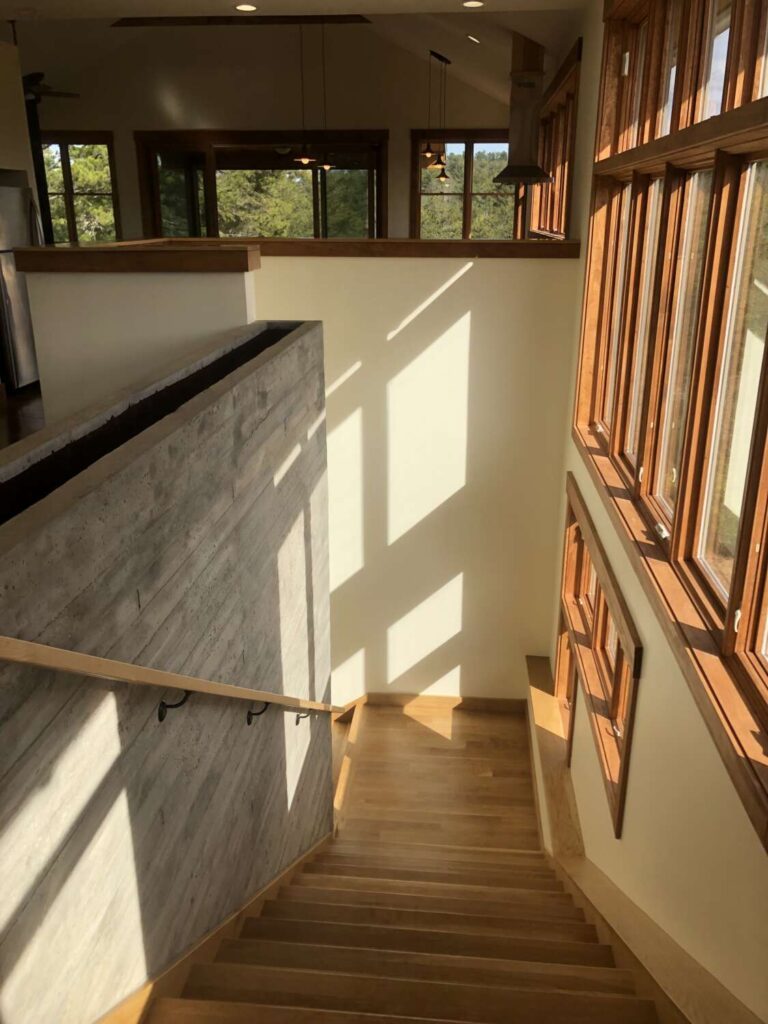
The main open living, dining and cooking space at the east end of the home feels perched up in the trees that are visible through the windows on the north side. The kitchen and dining nook windows look south towards distant mountain views. Large doors open to a screened porch at the east end of the house. The owners’ bedroom suite is tucked away in the northwest corner of the house and the walkout lower level contains a sunny south-facing guest suite with covered porch. The lower level also contains a conditioned storage area and a large mechanical room for the HVAC systems.
Since we were already installing concrete floors for thermal mass, Becky and Carol decided to spring for radiant floors too. A project goal was to be truly net zero so we could not use a gas boiler for the radiant floors. We began looking for a radiant floor system that could operate solely on electricity that was more affordable than a geothermal system.Our solar contractor had never installed such a system but they were willing to research and install one for this home.
We ended up using an ANK heat pump system that could also supply the domestic hot water for the house and chilled water for wall-mounted mini-split AC units. Since Becky and Carol didn’t want ducted air conditioning anyway, this turned out to be a great system for them.
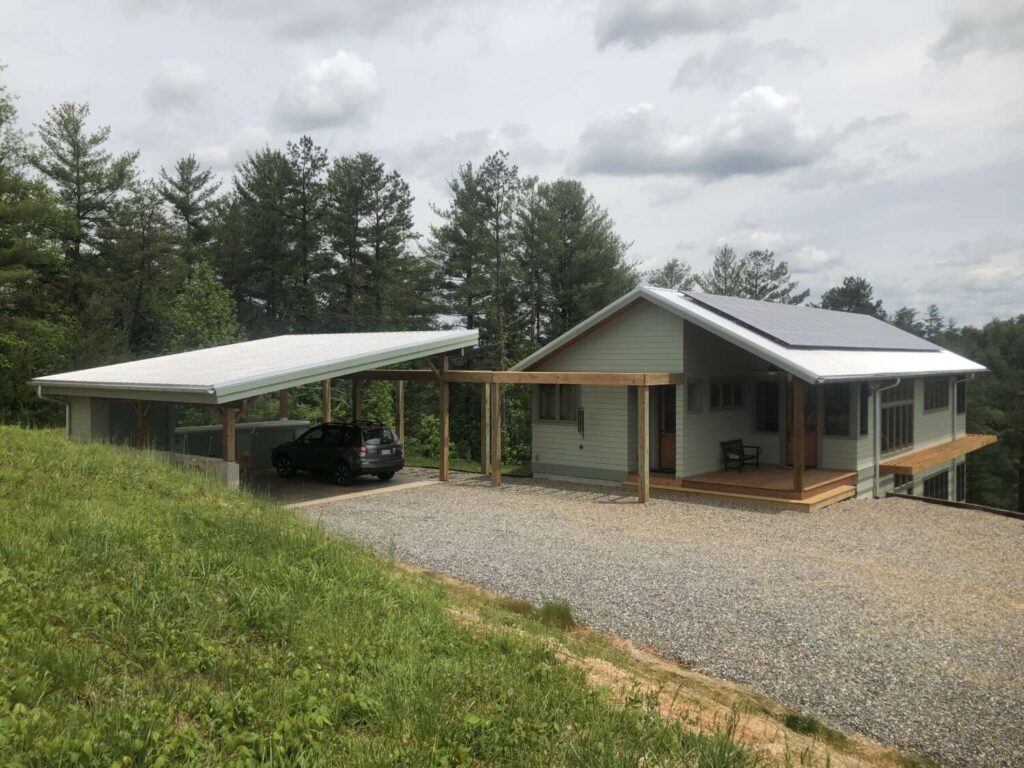
There was a learning curve for all involved in the install of the system, but our solar contractor did a great job troubleshooting it and making sure it was operating correctly in all seasons. We are really excited to now be able to install radiant floors without burning gas and supporting the fracking industry or paying for a geothermal system, and we are thankful that our solar contractor was willing to try it out.
A 9.86-kW photovoltaic system on the south-facing roof provides enough energy for the HVAC system, the rest of the 1,900-square-foot home’s electrical needs and extra for electric-vehicle charging.
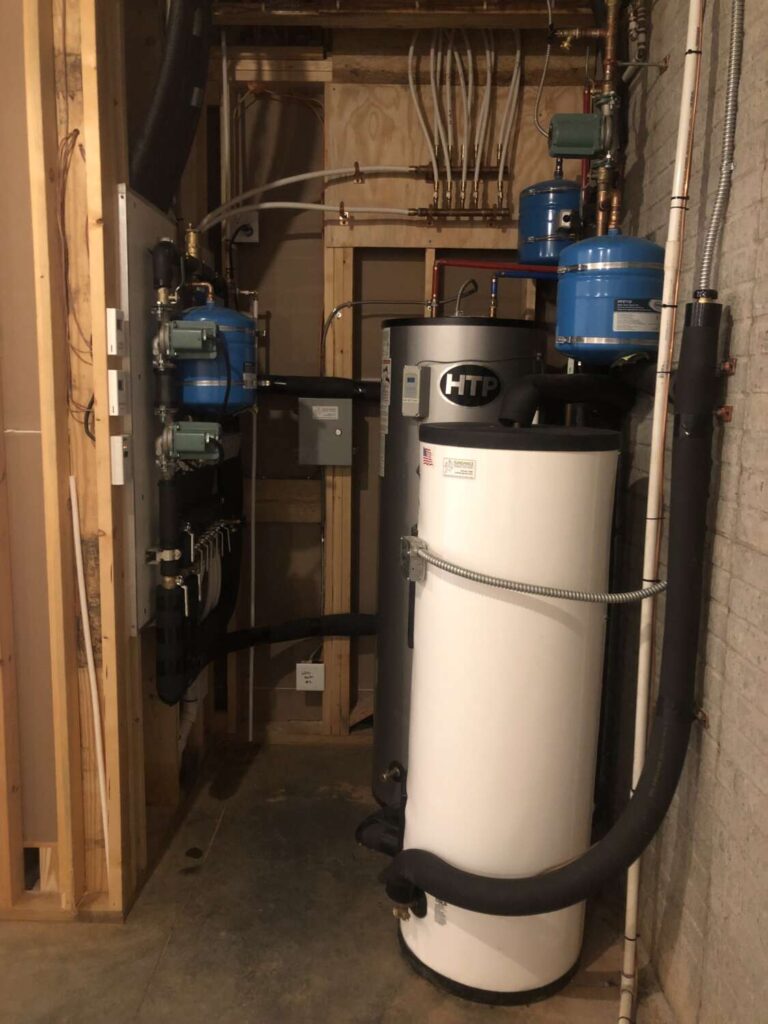
The final Home Energy Rating System (HERS) Score was calculated to be -22, setting a new record for the Green Built Homes program through which the project was certified. Becky and Carol made eco-conscious choices for finishes throughout (such as recycled paper and resin counters), and the home ended up certified as Green Built Homes Platinum with a score of 307 points.
It was a pleasure to work with clients who prioritized building an environmentally friendly home at every step of the building process and we look forward to seeing them settle into the house and land in the coming years.
Project Team breakout box:
Design-Build — Mountain Sun Building & Design
Framing Contractor — Lonesome Mountain
HVAC and Solar Installer — Sundance Power System
HERS Rater — Vandemusser Design
Emily Boyd is co-founder of Mountain Sun Building & Design, a design-build firm building net-zero and green-certified homes. A Certified Professional Building Designer and Certified Permaculture Designer, she is passionate about creating light-filled homes that connect occupants to nature. Connect with Emily at mountainsunbuilding.com.
You can also view this article as it was originally published on pages 26-27 of the 2020-2021 edition of the directory.

