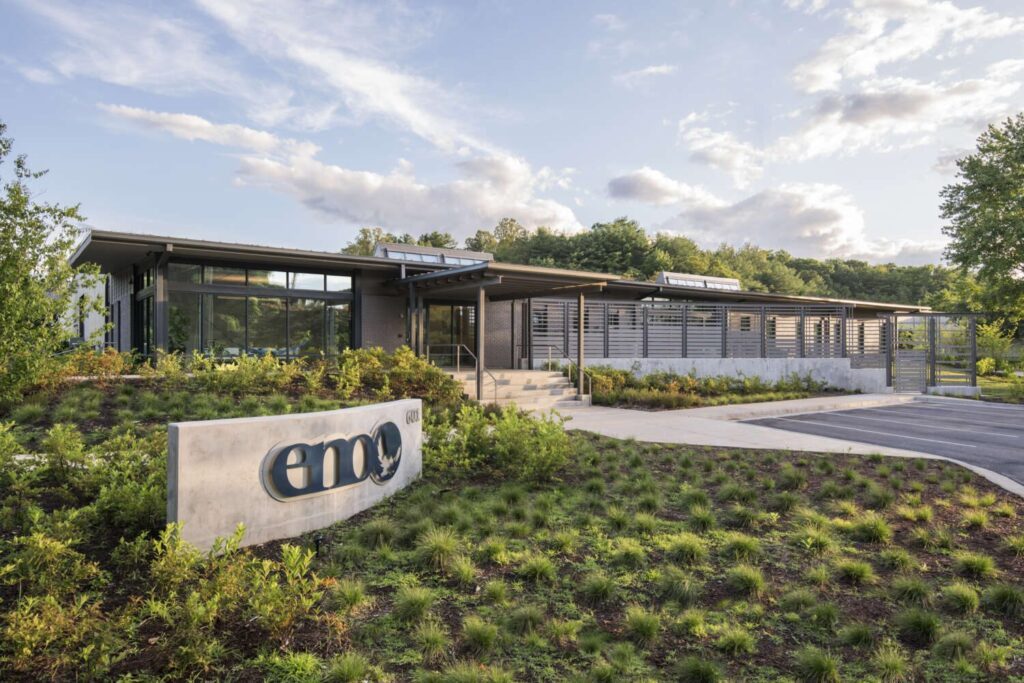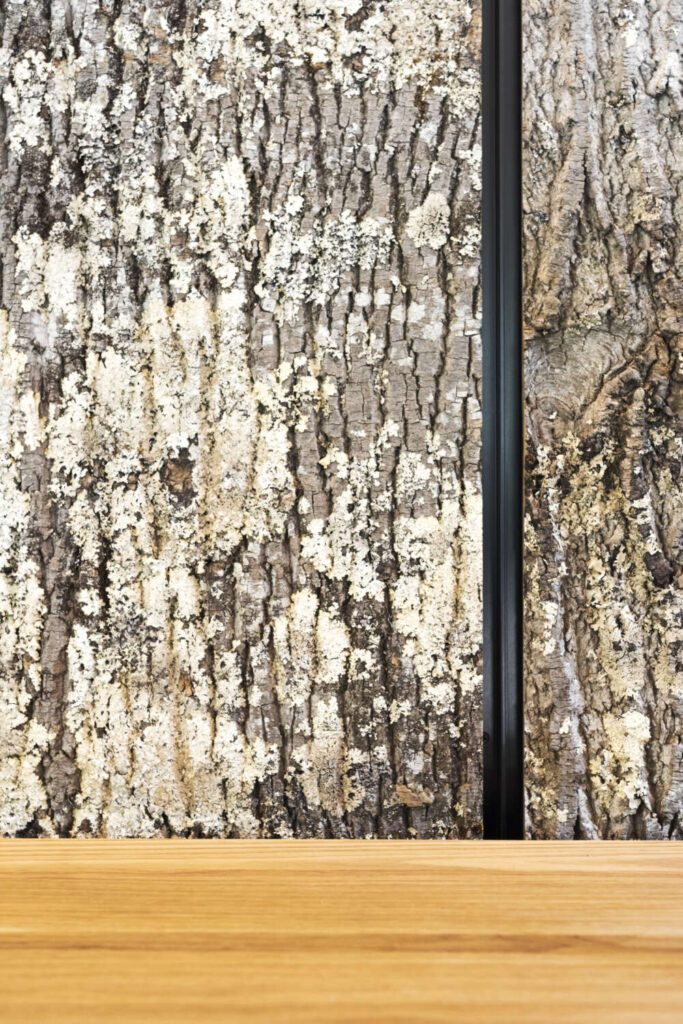The opportunities for biophilic architecture in an industrial office park are not as limited as they might seem.
Eagles Nest Outfitters, an Asheville-based outdoor company also known as ENO, had outgrown their downtown Asheville location and approached our studio to design a modern office renovation. While the building provided them with the warehouse space they needed, the attached office was a dark, water-damaged maze of outdated cubicles. Their new space needed to enhance creativity, collaboration and productivity while conveying a strong connection to the outdoors.

Our design solution focused on a connection to nature through daylight, views to the outdoors, and natural materials. Two twenty-foot-long north-facing modular skylights were added in the open offices, bringing daylight deep into the building. New floor-to-ceiling storefront walls allow views of the improved landscape. Large indoor planters take advantage of the interior daylight, help improve indoor air quality, and bring nature into the building.
The renovation also needed to meet the logistical and pragmatic demands of a modern office. The program itself includes a mix of private offices, open workspaces, and varying styles and scales of meeting areas. Providing a range of open and closed spaces helps encourage collaboration while also allowing for acoustic privacy and areas for work that require focused concentration. The space design also allows for hiring additional staff, as the company continues to grow.

A large-format tree bark accent wall greets visitors upon entry. This bark panel wall from Bark House of Spruce Pine consists of three 3-foot-by-10-foot Cradle-to-Cradle Platinum-Level Certified reclaimed poplar bark panels. The bark panels, considered a waste product of the logging industry, bring the materials and textures of nature into the office.
ENO requested a new outdoor “Zen Patio” to allow employees to work and socialize outside, but the heavily paved industrial park necessitated some creativity to provide a calm and welcoming space. The Zen Patio is screened from the parking lot by a curved wooden-slat wall, which allows a breeze to pass through while providing a visual barrier. Our design team removed eight parking spaces in front of the building for additional green space, which serves as a natural buffer from the adjacent parking lots and helps alleviate the heat-island effect in that area. The densely planted, predominately native-species garden features plenty of hanging opportunities for ENO’s flagship hammocks, as well as additional outdoor space for employees to meet and retreat. The value of outdoor meeting spaces like this has been further reinforced by recent pandemic concerns. An established maple tree provides shade and serves as an anchor for the improved outdoor areas.

A future phase two of the outdoor-space renovation is designed to include the conversion of up to 72 more parking spaces around the building into additional green space, with a proposed walking trail winding through existing established evergreen trees. This expanded, ambitious replacement of pavement with green space will further the biophilic goals of the design, and provide building occupants and neighbors with an oasis of natural space in the middle of the office park.
Renovation projects such as this are an inherently environmentally preferable means of development. Even buildings or sites that don’t necessarily have high historical or cultural significance can be renovated to the benefit of the project, the building owner and the environment. Renovations take advantage of existing building sites; reuse infrastructure such as parking, roads and utilities; and are often more environmentally responsible than developing virgin land and perpetuating sprawl.
In addition to curtailing sprawl through redevelopment, renovating existing buildings serves to mitigate the high carbon footprint of new construction. Steel, concrete and brick all require large amounts of carbon in their production. Maintaining or reusing these materials instead of demolishing and replacing them keeps this embodied carbon from going to waste. In this project, our design team stripped the existing office building back to its structural bones, and used the principles of biophilic design to enhance the environment of a high-functioning modern office.
“This design approach has improved the work experience for all staff as well as the efficiency and quality of the work for our business,” ENO General Manager Lane Nakaji said.
Project Team breakout box:
Architect — Samsel Architects
Builder — Heritage Restoration & Construction
Interior Designer — Alchemy Design Studio
Landscape Architect — Drake Fowler, RLA
Bark panel wall — Bark House
Margaret Chandler is an architect with Samsel Architects. She has worked in sustainable design since earning her degrees at Clemson University, and briefly lived in a treehouse off the grid in Austin, TX. Margaret has spent years serving on the AIA Asheville Executive Committee in a variety of roles. Connect with Margaret at samselarchitects.com.
You can also view this article as it was originally published on pages 30-31 of the 2020-2021 edition of the directory.

