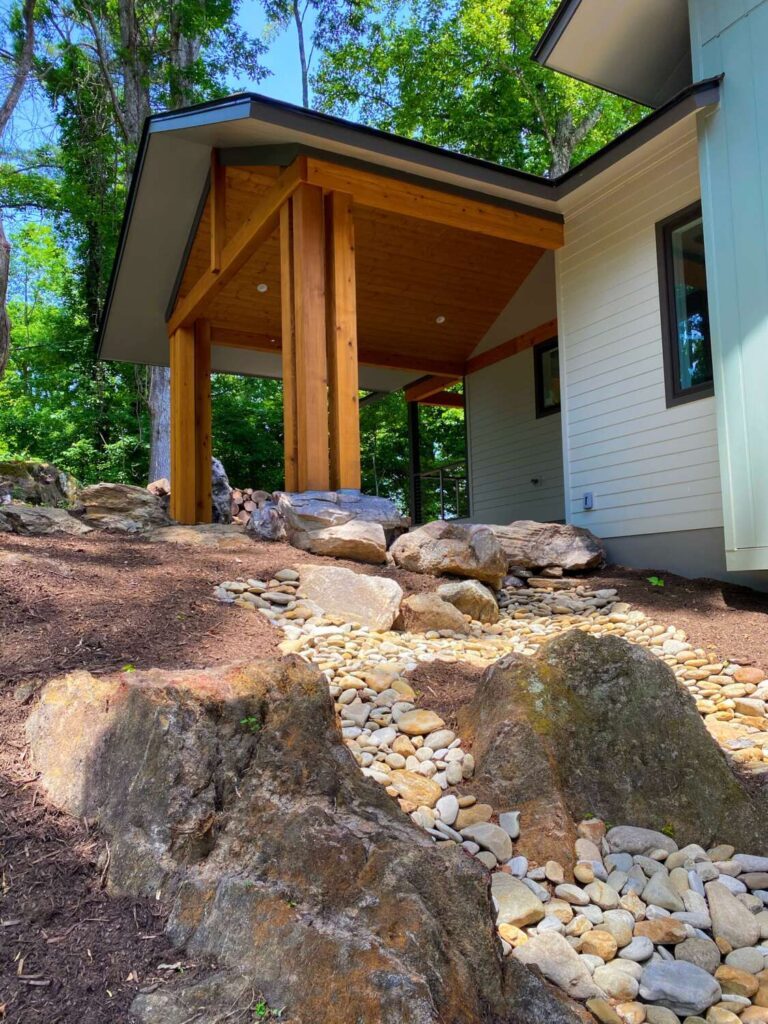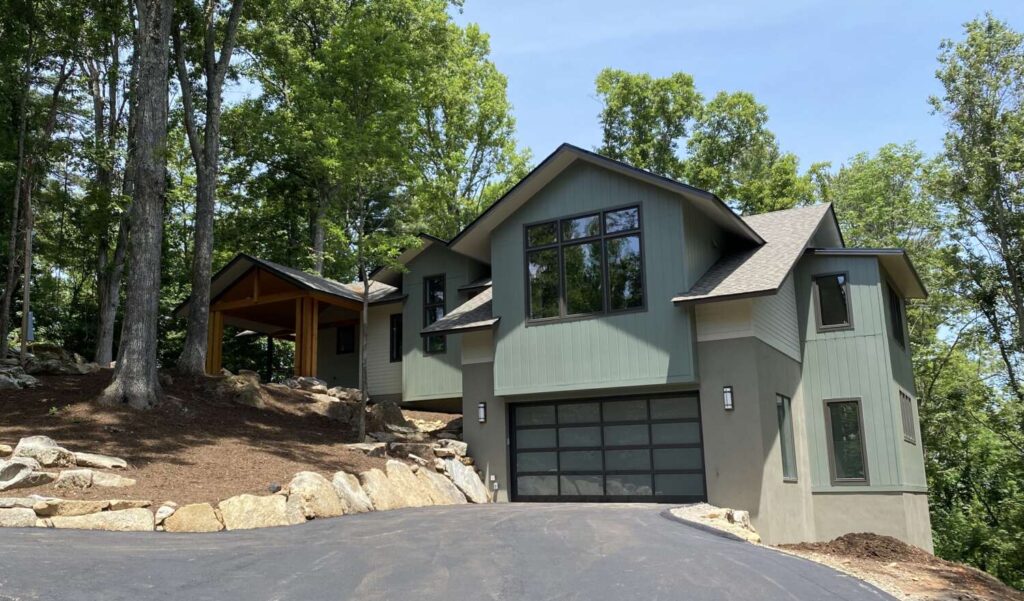When I first met Kate Zubko and Jeff Konz at their property on Elk Mountain Scenic Highway two summers ago for an initial site visit, I left the meeting with two distinct impressions: that Kate and Jeff seemed like really nice people and that I had no idea at all how to approach building a house on their tricky lot.
Building on challenging lots is common practice in the mountains of Western North Carolina, and most builders who’ve been around for a while have cut their teeth on plenty of difficult sites. My previous experiences with difficult lots were limited to really steep sites and a few lots with poor soil conditions. What we encountered at Kate and Jeff’s lot was a different variety of difficult: a property with compound slopes and angles.
The primary topographic feature of Kate and Jeff’s property was a prominent spine sloping down from left to right and folding off to both the front and rear of the property. Rainwater was shedding off in multiple directions. Nestled into this were several prominent boulder outcroppings and two magnificent oaks.

“Paying attention to the land from the start led to the uniqueness of the design,” Jeff said.
For the design work, Kate and Jeff engaged Steve Farrell of SSF Architecture and a concept was born.
“We saw the slope of the lot and we asked Steve to hug the land in his design,” Kate said. “We knew it would have to be multi-level. We were really interested in keeping the rocks exposed and hugging the house around them and up the slope.”
In order to accomplish his design, Steve used specific elevation data to design a home that steps up the lot from right to left, allowing for preservation of the rock outcroppings and mature oaks. What I found to be unique about his approach was that it didn’t include a traditional basement, which would have been my natural inclination as a starting point. Instead, Kate and Jeff will enter the home through a garage on the right and step up into a mudroom on the lower level, which also includes two bedrooms and a bathroom. From there, a flight of stairs takes them to the main level of the home. There are two separate sealed and conditioned crawl spaces — one behind the garage and below the lower level, and another adjacent to the garage and below approximately half of the main level. At the far left end of the main level, the elevation changes once more to a raised sitting area, screened porch and open deck.
By a stroke of good luck, the house was built on a direct east-west axis with full southern exposure at the front of the property, giving the public areas of the house a sun-tempered effect. This also informed the design.
“We paid attention to the light in terms of time of day and the seasons and then created pockets to dwell in throughout the day,” Kate said.
For Kate and Jeff, this means a sunny start to the day on the east end of the house where the meditation room and kitchen are located, and afternoon light at the end of the day in the raised sitting area and on the porch and deck. The open design of the public part of the house allows for light to enter from all four directions and minimizes the need for artificial lighting.
Another unique feature of this home is the flagstone entry porch through which guests enter the house. To complement the existing rock outcroppings, additional boulders were carefully selected and brought in early in the project to create a natural-looking form to surround the patio. Six large cedar posts were mounted on top of two large boulders to carry the welcoming entry gable, creating the effect of the house coming right out of the rocks. Guests ascend a gentle slope of large stone slabs on their way to the front door, making for a pleasing journey.

For all framing members, we used southern yellow pine that was grown and milled in North Carolina. Local sourcing of wood is really important and not discussed frequently enough in the green-building industry. When building my first home 14 years ago, I recall being shocked to see that the spruce I had ordered for wall studs had come from Austria and Slovakia. I think that’s way too far for wood to travel.
Framer Series lumber from Weyerhaeuser that’s used in this area is normally farm-raised and milled in eastern North Carolina, or at the very least in a neighboring southern state. By contrast, spruce frequently comes from Canada and usually requires a fair amount of culling. Better-quality spruce is often sourced from Central and Northern Europe, indicating they are drawing from older-growth forests, which is also problematic. Regionally sourced lumber is better in my opinion and certainly makes for a greener finished product.
We also used 1.5-inch insulated ZIP sheathing for the wall covering, which started us off at an R value of 6.6. In addition, R-19 batts in the 24-inch o.c. stud cavities give us a total R value of 25.6 in the walls. Foam insulation was used in the roof and the band joists. The HVAC system features an 18-SEER (Seasonal Energy Efficiency Ratio) heat pump from Bosch, as the home is all electric and has no natural gas or propane. A heat pump water heater, highly efficient windows from Sierra Pacific, fresh-air exchange via a heat-recovery ventilation system (HRV), LED lighting, ENERGY STAR® appliances, and no-mow fescue grasses are among the home’s additional green features.
The home’s HERS rating score is currently estimated to be 54, or 46 percent better than code, and we are certifying through both Green Built Homes and ENERGY STAR®.
This has been a really enjoyable project for me. Good customers and a unique design always help with the satisfaction level. Most good architecture is site specific to some degree, but I feel like the design of this house was a really precise response on a micro level to a variety of unique features and challenges. I’m proud of this home and hope that it gives Kate and Jeff many happy, comfortable years.
Project Team breakout box:
Builder — RS Motley Construction
Architect — SSF Architecture
HVAC System — Bosch
Windows — Sierra Pacific
Framing Members — Framer Series lumber from Weyerhaeuser
Rob Motley graduated from Appalachian State University in 1997 with a degree in third world studies and a minor in sustainable development. Following graduation, he took a meandering path with interesting stops along the way en route to a career in building. He received his general contractor’s license in 2007 and has been building ever since. Connect with Rob at robmotleybuilder.com.
You can also view this article as it was originally published on pages 28-29 of the 2020-2021 edition of the directory.

