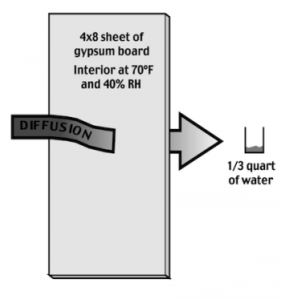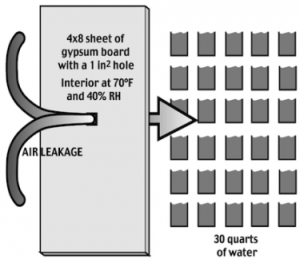
While most building researchers avoid it, breathable is a term that will not go away. With better building science education, the terminology is on the decline but is still used generically to describe the drying ability of materials, particularly walls. Breathing is generally not a good thing if it includes uncontrolled air movement through walls.
What does breathable mean to you?
The biggest problem with breathing walls, is its lack of meaning. Are we talking about air movement, moisture transport, Indoor Air Quality IAQ, hallucinations? Some claim that breathable building materials, are the answer for all these characteristics. If so, we need to be able to measure the breathability to evaluate, duplicate or improve such breathable components.
The misuse of this terminology falls into two main camps: 1. buildings need to breathe 2. walls need to breathe.
“Buildings need to breathe” is finally almost dead.
Most are recognizing the broad terminology replacement for build tight, ventilate right. These concepts and direction of the building codes revolves around better IAQ measurements. Reducing Indoor Air Pollution should be a major goal for all involved in new homes and renovation. Even for those that don’t care about reducing environmental impacts, everyone can appreciate healthy indoor air.
Building tight is among the most cost-effective approaches for reducing energy use and it gives us more control over the outdoor-air ventilation needs for the best possible IAQ. Control is the main goal and key word in this strategy. Random, uncontrolled air-leaks reduce comfort and durability, increase energy costs and can negatively affect indoor-air quality in some fairly serious ways.
 What is a Building Envelope?
What is a Building Envelope? ![]() The Blower Door Test.
The Blower Door Test.  Outdoor-Air Ventilation
Outdoor-Air Ventilation
“Walls need to breathe”
Other terms for breathing walls seem to include air-open, dynamic and other whimsical terms promoting confusion. Hygroscopic, thermal mass, microbial influence, capillary distribution are all relevant terms when discussing the intricacies of wall performance but I find they are mostly used by marketers, to distract from the best performance characteristics; airtightness, insulation, and vapor profile concerning permeability.
To me, breathing involves two different forms of physics when metaphorically referring to wall drying potential: Air movement and moisture transport through diffusion. Breathing involves both and makes no sense as an analogy.
Air movement vs vapor diffusion
Uncontrolled air movement through walls and other hidden building cavities is usually a bad thing. Infiltrating and exfiltrating air can carry large amounts of water vapor which can accumulate on cold surfaces inside the wall or building assembly leading to mildew, mold and rot. Air leakage is the second biggest moisture concern after bulk water like plumbing leaks and faulty weather barriers.
Uncontrolled air movement is dangerous compared to vapor diffusion.


These diagrams from Joe Lstiburek’s Builder’s Guides are a great visual representation of why vapor diffusion is almost irrelevant compared to uncontrolled air leaks. Air-leakage wastes money and rots homes.
Moisture transport through water vapor diffusion is where things get tricky. The persistence of breathable seems mostly associated with these characteristics; the drying potential of walls and other building components. The main point is that air leaks are the main moisture concern to be aware of when talking about the physics of breathing walls.
Change the terminology from breathable to vapor permeable.
This is usually a good switch for those using breathable. The more vapor permeable a material, the easier it dries out.
Other than below grade applications that need to block moisture movement from the ground, vapor permeability is usually a good thing. Risks are introduced with high humidity and cold surfaces making it important to include vapor retarders at the appropriate locations based on climate and building material.
Most building researchers are fine with one layer of impermeable (semi permeable or semi impermeable) material along with the right details. The unanimous advice is to never create a sandwich of moisture intolerant materials between two layers of impermeable membranes. The wall or assembly should be able to dry to at least one direction.
Since the terminology of breathing walls involves at least two drastically different forms of physics, it’s usually better to stick with descriptions and terms that have an agreed upon meaning and are easily measured.
Air movement is typically measured in Cubic Feet per Minute CFMs and Air Changes per Hour ACH.
Vapor permeability is measured in Perms. Building Science.com Info sheet on Perms
Its easier to discuss wall and building performance when everyone is using the same language and has a basic understanding of the specific details being discussed. Dont let confusing terms or explanations distract from the big pictures of energy use and healthy indoor-air. Building tight, including code minimum amounts of insulation and providing the correct amounts of outdoor-air ventilation should be primary goals for all new homes and buildings.

Rainscreens are a good form of air-movement, that increases the drying potential of walls and buildings. Unlike the subject of this blog, the physics take place entirely outside the building envelope.
 Radiant Floor Heating has more on thermal mass as does
Radiant Floor Heating has more on thermal mass as does  Passive Solar Design
Passive Solar Design
Brian Knight is owner of Springtime Builders, a custom green builder in Asheville NC.

