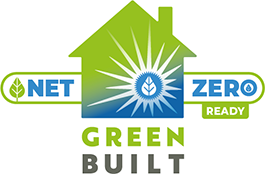Net Zero Ready is a separate designation available to any home certified under the Green Built Homes Program. Net Zero Ready homes, in addition to all other Green Built Homes criteria, have taken extra steps to allow the home to add renewable energy more easily in the future, even if the budget for renewable energy was not part of the current build. (Homes that do incorporate renewable energy up front can earn the designation of Net Zero Energy.)
We know that a rapid transition away from fossil fuel energy is necessary to maintain a healthy planet and reduce impacts of future climate change, and in our home region of WNC, the city and county have set 100% renewable goals by 2042. Any new home built today will, on average, be contributing to the energy use of our region for the next 50 to 100 years. It makes sense to take steps to make the transition to renewable energy easy for that home, even if that transition can’t happen right away.
As of this writing, there are 2761 certified Green Built Homes in our region. 61 Are designated as Net Zero Energy, and 41 are Net Zero Ready.
What are some features of a Net-Zero Ready Home?
1.) It’s Already Energy Efficient (HERS 55 or Lower in technical speak)
The most powerful unit of energy toward reducing climate change is one that isn’t needed to begin with, so this is a requirement for all Net Zero Ready Homes. (As a reminder, the HERS index is the industry tool for estimating a home’s future energy use and easily placing it on a scale compared to other homes, according to its design and energy efficiency features.) Any home that wants to be ready to add solar should focus on energy efficiency during the design and construction first, because those features often last the lifetime of the home. To be able to achieve a HERS score of 55, a home would likely need a reasonably aggressive, but still cost-effective, set of insulation, air-tightness, appliance efficiencies, and heating and cooling system efficiencies. The low hanging fruit for energy efficiency is likely tackled at that stage, so further ways to reduce the home’s energy use likely need to start coming from solar.
AND
2.) There is an easy path to add solar to the roof*,
Net Zero Ready homes must, (*with an alternative pathway available for situations where this is not feasible), have a roof system set up to allow for rooftop solar. This means that there must be enough un-shaded roof area (specifically, 110 square feet of roof area per 2000 square feet of conditioned square footage) facing close enough to due South (+/- 45 degrees) to be able to fit a reasonable amount of solar where it will have optimum conditions to generate power. Although home designs come in all shapes sizes, styles, and orientations, and many factors go into the roof design, thinking through applications for solar in the design phase does make it that much easier to add it later.
In addition, Net Zero Ready homes must generally have the electrical conduit for a future solar array roughed in during construction, helping to get future wiring between future solar panels on the roof roof and the future inverter location. Often if this is done at the construction phase, it makes installation easier for solar contractors and can reduce unsightly conduit running down the outside of homes.
There are some exceptions to this conduit requirement in home designs where conduit installation is not feasible/practical, or if the solar array is predicted by the HERS Rater to be especially small (6KW or less) and a special kind of meter base (the place on the outside of your house where the power company sets their meter) called a combi meter is installed. These meters offer a fast and easy place for small, simple grid-tied solar installations to tie in from the outside of the home, though they only complicate larger solar installations, so you should discuss the specifics of your situation with a qualified solar design professional. This leads to the next feature of Net Zero Ready Homes:
AND/OR
3.) Research has been done, and provided to the homeowner, outlining the way to fit solar into the home.
In addition to, or in lieu #2 in situations where providing adequate un shaded south facing roof space or pre-wired conduit do not make sense, home builders/designers can solicit a system design and quote from a solar contractor and provide that design to the homeowner, and to Green Built Homes. Such a design should, at minimum, detail the size of the system (and the system will need to get the home to a HERS 15 or less), location and # of panels and inverter, all electrical hardware needed relevant to the type of meter base, and method of routing any conduit (even if it means that conduit may go on the outside of the home.) If feasible, the builder should install structural blocking as needed on roofs, walls, etc for future equipment. This option would also apply to planned ground-mount systems in situations where a roof installation doesn’t make sense due to shading, roof geometry, or even homeowner preference to avoid roof penetrations.
For clarity, Green Built Homes requires #1 for any home receiving Net-Zero Ready designation, AND it requires EITHER #2 or #3. This means that the certification rests on a basis of energy efficiency, provides the homeowner with some additional help to move their home toward a future use of solar, but allows some flexibility in what that additional steps are, depending on the design and specifics of the project.


