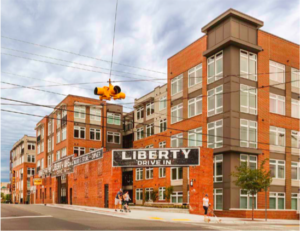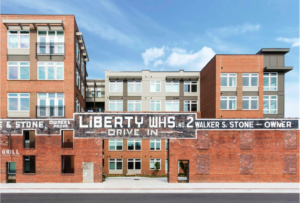Green Built Alliance is proud to announce that a project four years in the making, the Liberty Warehouse in Durham, NC, was approved for LEED Certification by GBCI.
Green Built Alliance worked as the LEED for Homes provider on the 246-unit, mixed-use, mid-rise project that began in January 2014. This achievement is particularly important for Green Built Alliance since it marks our nonprofit’s largest project to date!

Located on the site of Durham’s last standing tobacco auction warehouse, this historic urban mixed-use community in downtown Durham includes 247 one-bedroom and two-bedroom apartments, 22,000 square feet of retail space, and a 386-space parking deck at its center.
The building stands at six stories with multiple courtyards, two preserved brick walls from the old warehouse and includes the design of a low “art wall” for displays of various sorts along the side of the building facing Durham Central Park.
The design also includes a curving walkway between Foster Street and Rigsbee Avenue to fulfill a city requirement for pedestrian access across the property.

Features and benefits that meet LEED standards at Liberty Warehouse include:
- The high-density building was constructed on a previously-developed infill lot, which reduces its carbon footprint.
- The building was built to provide access to open space.
- Drought-resistant plants have been installed to conserve irrigation water.
- 80% of waste generated during the construction was diverted from landfills.
- Less lumber was used during construction due to several framing efficiency practices.
- 75% of all roofing material was designed to be highly reflective to reduce energy demand by the buildings HVAC systems and reduce the neighborhood heat island effect.
- The building is 15% energy efficient compared with the building standard.
- Each unit contains air seals and weather stripping on wall, chases, and windows. The building has been tested and verified by a 3rd party to ensure a high level of insulation and air leakage has been installed in each unit.
- HVAC duct systems have been tested to demonstrate minimal leakage of conditioned air.
- The building contains covered bicycle storage.
- The building contains charging stations for electric vehicles, and 5% of the parking spaces are reserved for low—emitting vehicles.
- The faucets and lavatories are low flow and high efficient, dishwashers are ENERGY STAR certified. The irrigation system has also been designed to be highly efficient.
- Each unit has dedicated fresh air intake controls.
- All exhaust fans are ENERGY STAR certified.
- The building incorporates over 30 durability strategies that address various potential environmental risks.
- The building is a non smoking building and has signage directing tenants to designated smoking areas which are greater than 25 feet from the entrance.
- Outstanding Community Resources are available within 1/4mi of building. These include the following:
- Arts and entertainment center
- Bank
- Community or civic center
- Convenience store
- Daycare center
- Fitness center or gym
- Medical or dental office
- Police station
- Place of worship
- Restaurant
- School
- Supermarket Other neighborhood—serving retail
Project Team Members:
- East West Partners, Developer
- Clancy and Theys, Contractor
- KTGY, Architect
- NEMA Management, Project Management
- Marshall Dunlap, LEED AP
- Edward Aul, Green Rater
- Jordan & Skala Engineers

