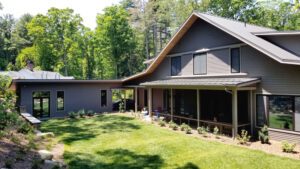
The town of Biltmore Forest, with its stately homes and tree-lined streets, is one of the Asheville area’s most prestigious communities.
Soon-to-be certified at the silver level through LEED for Homes, the recently completed Cedarcliff residence is the first LEED project in Biltmore Forest. The home showcases the fact that new construction and cutting-edge energy-efficiency strategies can blend seamlessly into established neighborhoods.
Our clients, a young family of five, purchased an existing home in Biltmore Forest in 2015. The home was in a state of disrepair and had significant mold issues. These challenges led the owners to rebuild rather than undertake the gut renovation needed to bring the existing structure up to their family’s long-term needs.
The homeowners are both professional engineers who have a keen interest in innovative building technology. Their excitement to push the envelope on environmentally responsible design inspired the project team to pursue LEED certification, and their detailed research on construction technology was integral to the home’s achieving near-net-zero energy usage.
The key to this project’s success was a fully integrated design team. The owners, architects, contractor, mechanical engineer, and landscape architects all championed the sustainability goals, starting early in the project. Each party contributed significantly to the end result: a high-performing, elegant home that blends seamlessly into Biltmore Forest’s residential atmosphere.
The design and construction team employed several strategies to optimize the home’s energy performance. To prevent conditioned air from leaking out of the home, the owners requested that penetrations through the building envelope be kept to a minimum. All vents and exhausts were combined into a single outlet wherever possible, and a ventless clothes dryer was installed. Based on guidance from the mechanical engineer, triple-glazed super-insulated European windows are installed throughout the house.
Since the demolished home already had a basement, this project was an ideal candidate for prefabricated Superior Walls. They are a factory-finished concrete product, which means there is no on-site foundation construction waste. They provide continuous external insulation, minimizing thermal bridging at the foundation and keeping the basement warm.
Above grade, the exterior walls were constructed with a continuous exterior rigid insulation ZIP panel system, with an R-value of 9. The walls are 2×6 wood framing, with the stud cavities filled with open-cell foamed-in-place insulation to supplement the ZIP system. The functional R-value of the exterior walls is around R-30.
In addition to these energy-conserving measures, a 10.5-kW photovoltaic array was installed on the roof, in conjunction with a Tesla Powerwall residential energy storage system.
The above listed technologies allowed the home to achieve a HERS energy rating of 3, which means that it is more energy efficient than 97 percent of houses in the US. In super-energy-efficient homes like this one however, it is not unusual to see the actual energy usage at net-zero, due to the owners’ increased awareness of the home’s energy usage.
Part of Biltmore Forest’s appeal lies in the name. It is characterized by heavily wooded, established forests that stretch across the home sites. Great care was taken to not only preserve the site’s wooded character, but to improve it. A dense hemlock forest shields the home site from the road, but it had been neglected and overrun with invasive English ivy. The landscape architects developed a plan to remove the invasive species and diseased trees from the site. New eastern hemlock trees replaced the removed trees, and a maintenance plan was implemented to safeguard the improved hemlock forest from the wooly adelgid, an insect that has ravaged 90 percent of the eastern hemlocks in North America.
The project team chose to design the new house and hardscape areas as close in size and location to the previously constructed areas as possible. This approach allowed most of the existing trees and native plantings on the site to remain. Preserving the most valuable trees gave the team some leeway to strategically remove trees for daylighting the interior while maintaining the site’s forest charm.
With these techniques and the collaboration of skilled designers, builders, and consultants, we were able to design a beautiful, high-functioning home for a family who will be able to enjoy it for years to come.
Margaret Chandler is an architect with Samsel Architects. She has worked in sustainable design since earning her degrees at Clemson University, and briefly lived in a treehouse off the grid in Austin, TX. Margaret has spent years serving on the AIA Asheville Executive Committee in a variety of roles. Connect with Margaret at samselarchitects.com.
You can also view this article as it was originally published on page 32 of the 2021-22 edition of the directory.


