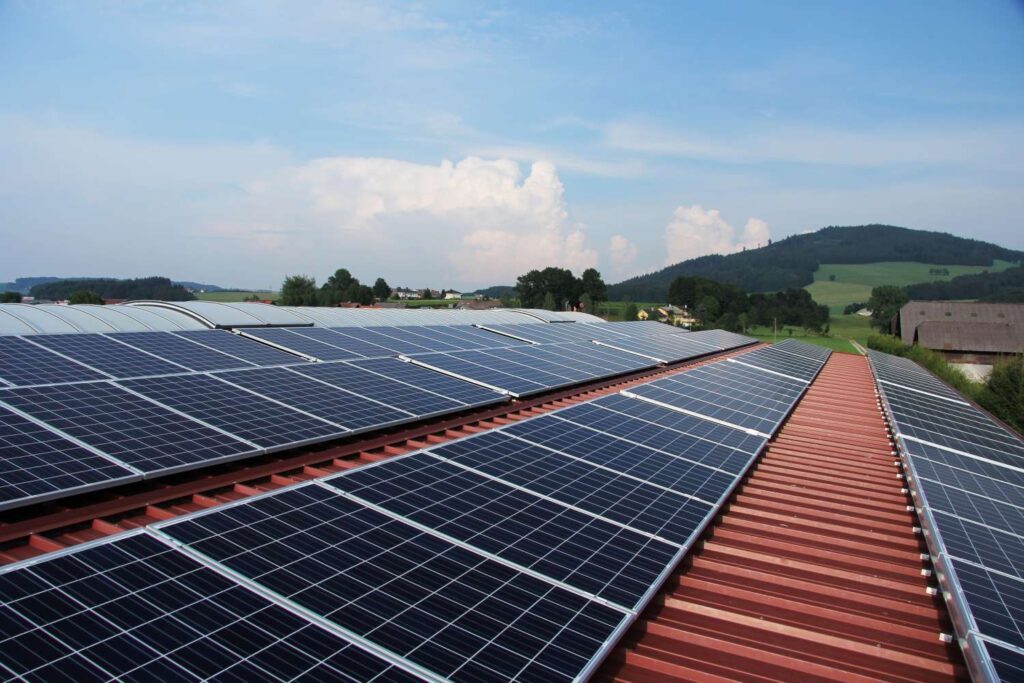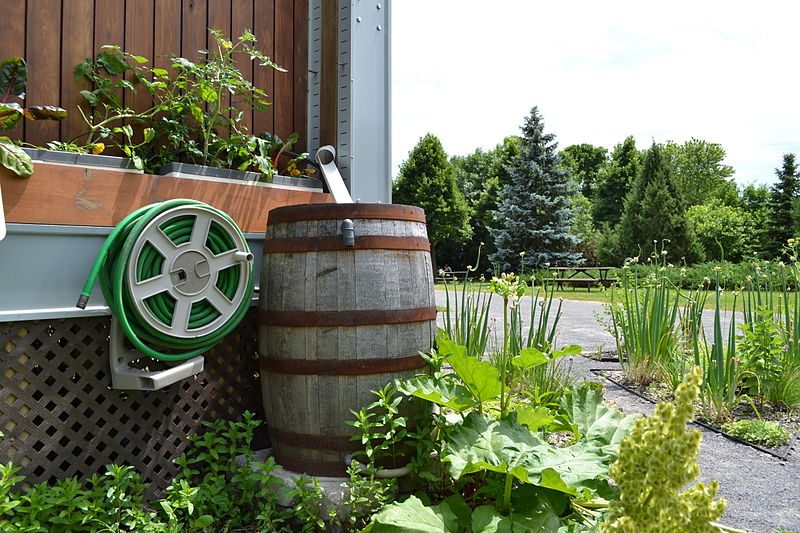On paper, Jorge and I wouldn’t be candidates for great friends.
In practice, Jorge and I became great good friends through a shared passion for early-era-east-coast mountain biking (EEECMB) and mountain biking’s gateway companion, beer (B).
Jorge (not his real name) was the youngest of a family of seven Maine tree farmers and the first to go to college; yours truly was a fairly well-read hillbilly with a trick knee and a well-worn passport. How six dudes (yep, me and Jorge and four others) managed to share a drafty old house in Boston with one bathroom and a 1940s-era kitchen is another tale entirely (file under HORROR!).

Jorge went on to join a hedge fund and I moved back to Cackalack. We kept in touch and eventually I lured Jorge south with tales of biking trails too good to pass up. He came down to ride our infamous Pisgah network and never really left.
Esmeralda (also not her real name) is the daughter of some super green clients (SGC) of mine I’d known for years. Jorge and I ran into her one summer afternoon post ride in Brevard; I seem to recall there being cold B involved.
It bears mentioning that E is drop-dead gorgeous in a no-makeup, Asheville hippie sort of way. Jorge had never seen anything like her and was immediately smitten.
How could I tell? Dude actually stood up straighter, checked his hair and, most telling, refrained from emitting noxious B-induced gases.
Busted.
E is not only a successful businesswoman, designer, botanist, and chef, but also an expert biker who can still mop the floor with either Jorge or me (or both).
Long story short, Jorge fell hard for E and eventually left his hedge fund job (painful pay cut) to come south to professionalize his pursuit of this Green Goddess Earth Mama (GGEM).
How you gonna keep him down on the (tree) farm once he’s seen fair Esmeralda?
You’re not.
Motive action was afoot.
At first, it was a hard sell but Jorge is persistent when properly motivated as well as unfailingly kind and well-mannered (for a Yamn Dankee). And he is, of course, Harvard smart.
Soon Essie began to let Jorge hang around unsupervised; naturally, passionate hand-holding ensued.
They eventually got married and got real busy real quick, building both family and house. Their oldest kid is about to head off to college and the house and gardens, designed by yours truly, are more or less complete after all these years of planning and building and planning some more.
In any marriage, both parties are bound to evolve and change. I’m sure this is true for E, but the brunt of the evolving fell to Jorge who, truth be told, had considerably more room for improvement in the sustainability department than our fair Esmeralda. (Sorry, Jorge.)
When they met, Dude didn’t know a carbon offset from a hole in the ground. Seriously, Jorge thought renewable energy was an energy drink!
That a Harvard grad could be so oblivious is cause for very real existential concern; that he managed to evolve is cause for a small celebratory serving of Caution-Flavored-Hope (CFH).
We could all use some CFH about now.
These days, Dude is a composting, organic-gardening, local-food loving, green-building machine. He even sorta learned to play the fiddle (although the cats run at the mere sight of his axe).
Love will do that to a man. (The changes I mean; love should never cause Feline Terror (FT).)
So there’s a bit of context to tell you about the super green home we started designing in 1998. It’s still happening (‘cause if you’re done, you’re dead but if you’re green, you’re growing) but here are the fundamentals.

I. The site
We found a gently sloping south-facing site near Burnsville. It has a great solar window and has enough slope to accommodate a “walk-out” lower level without being too steep to garden, etc. It is also fairly close to goods and services and is walking distance to the school (over a log bridge!).
II. The house
We kept the house as small as we could (about 2,000 square feet) and still managed to accommodate the growing family, occasional guests, and a tiny home office. Next to location, size is the most potent arrow in the sustainability quiver and, when combined with passive solar strategies and super insulation, made it possible to cover the entire electricity demand with Solar Photovoltaics (SPV).
III. The systems
AFT. This was the first house we designed with an early version of Advanced Framing Techniques (AFT). If at first the carpenters were skeptical, they were full-throated advocates by the end. AFT reduces the amount of lumber and labor, and increases the amount of insulation (for those of you keeping score at home, that’s a Very Rare Triple Win or VRTW).
Super insulation. We used exterior insulation to prevent the thermal short-circuiting of standard framing. Today, this method is much simplified by insulated sheathing.
Windows. We bought the best windows we could; at the time, we didn’t know about Directional Tuning (DT) wherein each exterior elevations’ windows gets a specific Solar Heat Gain Coefficient (SHGC). We did, however, specify triple glazing and this turned out to be a great hedge against glazing condensation. By going with a major manufacturer, we had their support when the seals failed in some of the glazing units after construction. Cheap windows always end up costing more in the end.
ENERGY STAR® appliances. This was a no-brainer and still is. Buy the most efficient appliances you possibly can.
Super-insulated the roof. This is the most critical plane of the thermal envelope so this is where you can really Pour It On (PIO).
Mechanical system. We splurged on a geothermal heat pump (GHP) which is efficient and quiet; it’s also expensive and might not be the best solution given today’s technological advances in Mini-Split Heat Pumps (MSHP).
Efficient lighting. We avoided recessed fixtures which act like flues, pulling heated or cooled (expensive) air from the space.
Woodstove. They really wanted a wood-burning fireplace but we were able to talk them into a woodstove. Fireplaces are huge energy-losers and use your expensive heated air for combustion so please don’t do that. If you have a woodstove, make sure it has a dedicated source of exterior air for combustion or Fresh Air Combustion (FAC).
ERV. Super tight houses need a way to bring in fresh air, so look into Energy Recovery Ventilation (ERV). There have been huge advances in this technology lately, so do your research.
Photovoltaics. The house was designed with a huge south facing roof at a 6/12 pitch (ideal for grid-tied SPV) with a conduit to the mechanical room. It was several years before they had the SPV installed, but it was a major driver in the architecture.
Hot water. We set the house up with a Solar Hot Water (SHW) heater with an on-demand backup propane water heater. As it turns out, this was not a good fit with the radiant floor slab and a family with a large wintertime hot water demand. With the benefit of hindsight and technological advances, we would today recommend an Air-Sourced Heat Pump Water Heater (ASHPWH) and power it with additional solar panels. In this way, one can cover the entirety of a family’s domestic hot water needs, not just half (which is about the best you can hope for with SHW).
IV. The finishes
We used local hemlock and stone to cover the exterior walls.
In a budget stretch, we managed to get a raised-seam metal roof. Although a considerable upcharge, this turned out to be the best solution for attaching solar panels without punching a hole in the roof (with the beautiful ‘S-5’ clamp which pinches the raised seam rather than drilling through the roof) and provides a clean platform for rainwater harvest (normal shingles have algeacides in them to prevent mold growth; not good for watering vegetables).
They would have had to replace an asphalt roof at least once by now. Asphalt is Mostly Crude Oil (MCO), btw. Replacing a roof is pain enough without having to remove and replace your SPV as well.
They have since added a system for monitoring the house’s energy production and consumption that gives real-time feedback. They mounted the dashboard by the fridge which helps keep the kids on budget with their monthly kWh allowance. (Yep, each family member gets an electricity allowance!)
They also have added a clever gravity-fed Rainwater-Harvesting (RWH) system that irrigates their plot of vegetables, fruit trees, and cutting gardens. Jorge is planning on plumbing the toilets to use rainwater too, but this project is stalled awaiting funding and More Sympathetic Plumbing Inspectors (MSPI).
J and E looked into so-called ‘smart thermostats’ only to discover they did not pair well with the geothermal equipment. Guess they weren’t so smart after all.
Moral of the story?
This is a funky ol’ world (FOW), full of paisley-shaped surprises and convoluted turns. If for no other reason, we need to take care of her so future generations can be surprised by her graces, humbled by her subtle charms, and awed by her multitudes of mysteries.
This earth is made for love.
Just ask George.
Stephens Smith Farrell is the nom de plume of famed gardener extraordinaire Shiloh Mendoza, Esquire, BLT, PGG, etc. When not gardening or writing or biking or bending spoons, Shiloh practices architecture in Asheville, NC, where he lives in a net-zero house that really needs to be vacuumed.
You can also view this article as it was originally published on pages 12-13 of the 2018-2019 edition of the directory.

